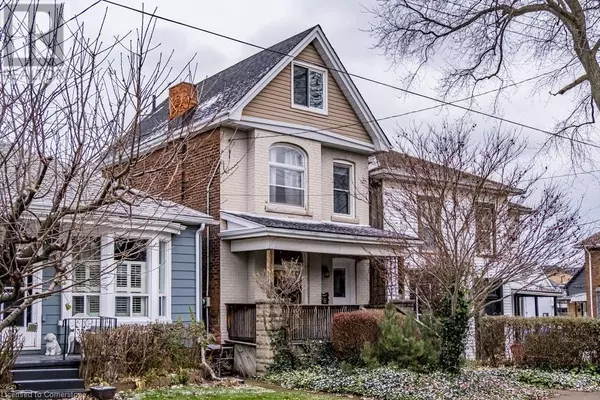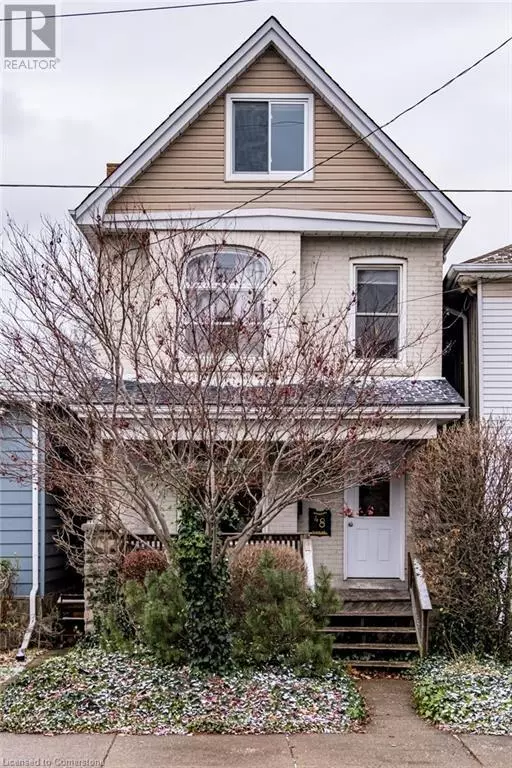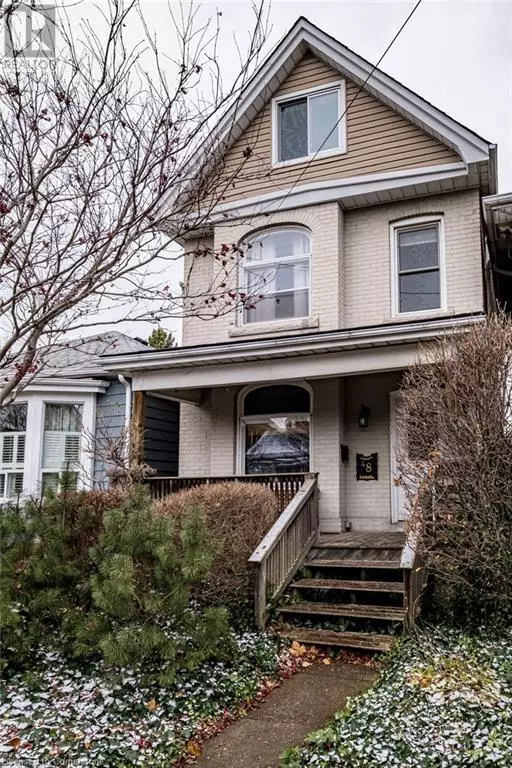48 MACAULAY Street W Hamilton, ON L8L1E7
UPDATED:
Key Details
Property Type Single Family Home
Sub Type Freehold
Listing Status Active
Purchase Type For Sale
Square Footage 1,801 sqft
Price per Sqft $460
Subdivision 100 - North End West
MLS® Listing ID 40689654
Bedrooms 5
Originating Board Cornerstone - Hamilton-Burlington
Year Built 1900
Property Description
Location
State ON
Rooms
Extra Room 1 Second level Measurements not available 4pc Bathroom
Extra Room 2 Second level 11'7'' x 10'4'' Bedroom
Extra Room 3 Second level 11'8'' x 9'10'' Bedroom
Extra Room 4 Second level 15'11'' x 10'10'' Primary Bedroom
Extra Room 5 Third level 14' x 12' Storage
Extra Room 6 Third level 24'2'' x 9'11'' Bedroom
Interior
Heating Forced air,
Cooling Central air conditioning
Exterior
Parking Features No
View Y/N No
Private Pool No
Building
Story 2.5
Sewer Sanitary sewer
Others
Ownership Freehold
GET MORE INFORMATION




