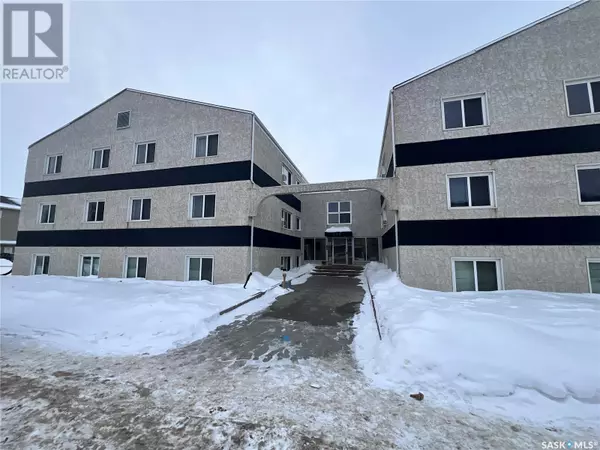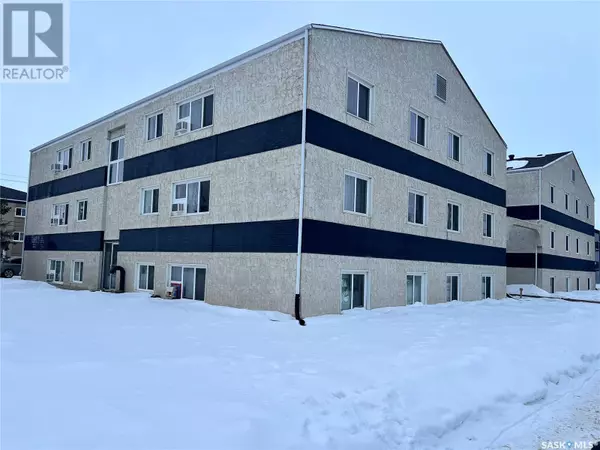10 125 FROOM CRESCENT Regina, SK S4N1H5
UPDATED:
Key Details
Property Type Condo
Sub Type Condominium/Strata
Listing Status Active
Purchase Type For Sale
Square Footage 785 sqft
Price per Sqft $101
Subdivision Glen Elm Park
MLS® Listing ID SK992510
Style Low rise
Bedrooms 2
Condo Fees $491/mo
Originating Board Saskatchewan REALTORS® Association
Year Built 1965
Property Description
Location
State SK
Rooms
Extra Room 1 Third level 10 ft X 17 ft , 1 in Kitchen
Extra Room 2 Third level 11 ft , 8 in X 18 ft , 5 in Living room
Extra Room 3 Third level Measurements not available x 11 ft , 1 in Bedroom
Extra Room 4 Third level Measurements not available x 9 ft , 11 in Bedroom
Extra Room 5 Third level Measurements not available x 7 ft , 11 in 4pc Bathroom
Extra Room 6 Third level 6 ft , 4 in X 5 ft , 4 in Storage
Interior
Heating Baseboard heaters, Hot Water,
Cooling Window air conditioner
Exterior
Parking Features No
Community Features Pets Allowed With Restrictions
View Y/N No
Private Pool No
Building
Lot Description Lawn
Story 3
Architectural Style Low rise
Others
Ownership Condominium/Strata
GET MORE INFORMATION




