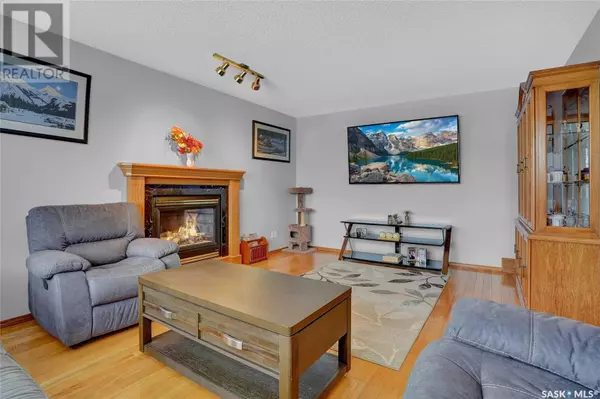416 Byars BAY N Regina, SK S4Y1A3
UPDATED:
Key Details
Property Type Single Family Home
Sub Type Freehold
Listing Status Active
Purchase Type For Sale
Square Footage 1,392 sqft
Price per Sqft $355
Subdivision Westhill Rg
MLS® Listing ID SK992369
Style Bungalow
Bedrooms 4
Originating Board Saskatchewan REALTORS® Association
Year Built 1998
Lot Size 5,363 Sqft
Acres 5363.0
Property Description
Location
State SK
Rooms
Extra Room 1 Basement 19'9 x 24' Other
Extra Room 2 Basement 12' x 12' Bedroom
Extra Room 3 Basement 9'5 x 11'3 Den
Extra Room 4 Basement 5'9 x 16'5 Storage
Extra Room 5 Basement Measurements not available 3pc Bathroom
Extra Room 6 Main level 12'8 x 17'8 Living room
Interior
Heating Forced air,
Cooling Central air conditioning
Fireplaces Type Conventional
Exterior
Parking Features Yes
Fence Fence
View Y/N No
Private Pool No
Building
Lot Description Lawn, Underground sprinkler
Story 1
Architectural Style Bungalow
Others
Ownership Freehold
GET MORE INFORMATION




