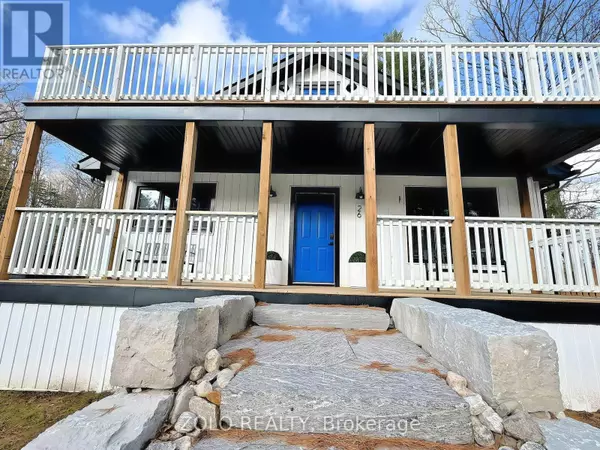26 JOSEPH STREET Muskoka Lakes (medora), ON P0B1J0
UPDATED:
Key Details
Property Type Single Family Home
Sub Type Freehold
Listing Status Active
Purchase Type For Sale
Square Footage 2,999 sqft
Price per Sqft $299
Subdivision Medora
MLS® Listing ID X11911721
Bedrooms 5
Originating Board Toronto Regional Real Estate Board
Property Description
Location
State ON
Lake Name Silver
Rooms
Extra Room 1 Second level 21.5 m X 17.1 m Primary Bedroom
Extra Room 2 Second level 21.5 m X 10.6 m Bedroom 2
Extra Room 3 Basement 11.2 m X 10 m Bedroom 3
Extra Room 4 Basement 13.1 m X 10.5 m Bedroom 4
Extra Room 5 Basement 31 m X 10.5 m Recreational, Games room
Extra Room 6 Main level 11.2 m X 10.3 m Bedroom
Interior
Heating Forced air
Cooling Central air conditioning
Flooring Laminate
Fireplaces Number 1
Exterior
Parking Features No
View Y/N No
Total Parking Spaces 6
Private Pool No
Building
Story 2
Sewer Sanitary sewer
Water Silver
Others
Ownership Freehold
GET MORE INFORMATION




