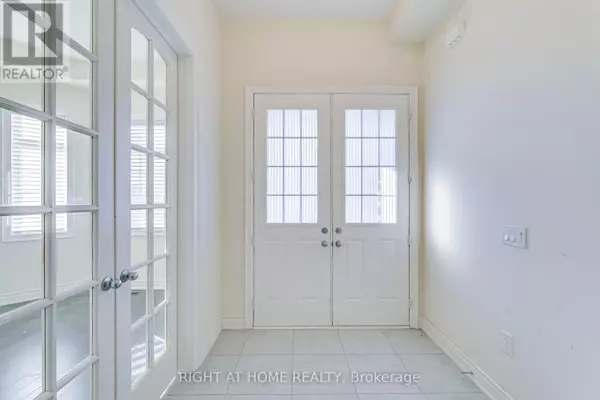1551 DORAN CRESCENT Milton (ford), ON L9E1H6
UPDATED:
Key Details
Property Type Single Family Home
Sub Type Freehold
Listing Status Active
Purchase Type For Rent
Square Footage 2,999 sqft
Subdivision Ford
MLS® Listing ID W11907382
Bedrooms 5
Half Baths 1
Originating Board Toronto Regional Real Estate Board
Property Description
Location
State ON
Rooms
Extra Room 1 Second level 3.67 m X 3.37 m Bedroom 4
Extra Room 2 Second level 3.43 m X 3.16 m Bedroom 5
Extra Room 3 Second level 5.81 m X 4.27 m Primary Bedroom
Extra Room 4 Second level 4.27 m X 3.35 m Bedroom 2
Extra Room 5 Second level 5.62 m X 3.07 m Bedroom 3
Extra Room 6 Main level 3.35 m X 2.86 m Office
Interior
Heating Forced air
Cooling Central air conditioning
Flooring Hardwood, Ceramic
Exterior
Parking Features Yes
View Y/N No
Total Parking Spaces 4
Private Pool No
Building
Story 2
Sewer Sanitary sewer
Others
Ownership Freehold
Acceptable Financing Monthly
Listing Terms Monthly
GET MORE INFORMATION




