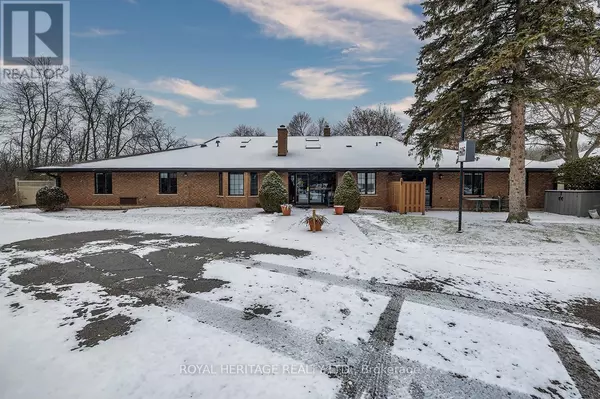605 Whitaker ST #4 Peterborough (ashburnham), ON K9H7L5

UPDATED:
Key Details
Property Type Condo
Sub Type Condominium/Strata
Listing Status Active
Purchase Type For Sale
Square Footage 1,399 sqft
Price per Sqft $464
Subdivision Ashburnham
MLS® Listing ID X11900814
Style Bungalow
Bedrooms 1
Condo Fees $573/mo
Originating Board Toronto Regional Real Estate Board
Property Description
Location
State ON
Rooms
Extra Room 1 Ground level 6.75 m X 5.49 m Living room
Extra Room 2 Ground level 4.78 m X 2.98 m Kitchen
Extra Room 3 Ground level 5.34 m X 4.77 m Dining room
Extra Room 4 Ground level 5.36 m X 3.33 m Primary Bedroom
Extra Room 5 Ground level 4.06 m X 3.33 m Den
Extra Room 6 Ground level 2.54 m X 1.7 m Laundry room
Interior
Heating Baseboard heaters
Cooling Wall unit
Exterior
Parking Features No
Community Features Pet Restrictions
View Y/N Yes
View River view
Total Parking Spaces 2
Private Pool No
Building
Lot Description Landscaped
Story 1
Architectural Style Bungalow
Others
Ownership Condominium/Strata
GET MORE INFORMATION





