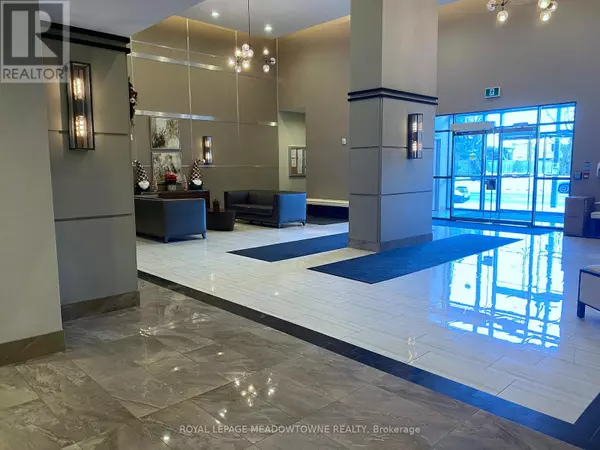2486 Old Bronte RD #813 Oakville (palermo West), ON L6M0Y4

UPDATED:
Key Details
Property Type Condo
Sub Type Condominium/Strata
Listing Status Active
Purchase Type For Rent
Square Footage 499 sqft
Subdivision Palermo West
MLS® Listing ID W11899830
Bedrooms 1
Originating Board Toronto Regional Real Estate Board
Property Description
Location
State ON
Rooms
Extra Room 1 Main level 3.71 m X 3 m Kitchen
Extra Room 2 Main level 3.05 m X 3.43 m Living room
Extra Room 3 Main level 2.69 m X 4.24 m Bedroom
Extra Room 4 Main level 1.57 m X 2.34 m Bathroom
Extra Room 5 Main level 1.8 m X 2.18 m Laundry room
Interior
Heating Forced air
Cooling Central air conditioning
Exterior
Parking Features Yes
Community Features Pets not Allowed
View Y/N No
Total Parking Spaces 1
Private Pool No
Others
Ownership Condominium/Strata
Acceptable Financing Monthly
Listing Terms Monthly
GET MORE INFORMATION





