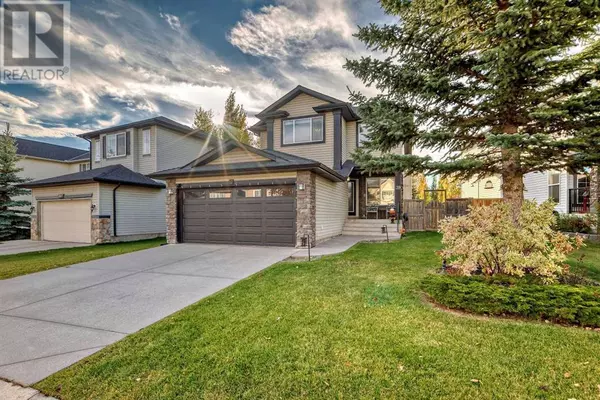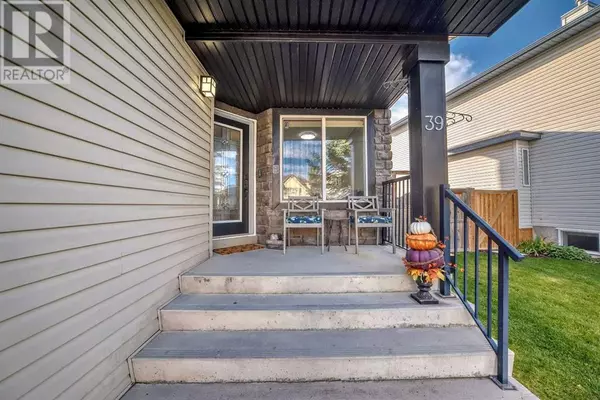39 Wentworth Close SW Calgary, AB T3H4V9

UPDATED:
Key Details
Property Type Single Family Home
Sub Type Freehold
Listing Status Active
Purchase Type For Sale
Square Footage 1,814 sqft
Price per Sqft $496
Subdivision West Springs
MLS® Listing ID A2184303
Bedrooms 4
Half Baths 1
Originating Board Calgary Real Estate Board
Year Built 2001
Lot Size 5,220 Sqft
Acres 5220.4966
Property Description
Location
State AB
Rooms
Extra Room 1 Basement 8.75 Ft x 9.92 Ft Bedroom
Extra Room 2 Basement 14.67 Ft x 12.42 Ft Family room
Extra Room 3 Basement 7.25 Ft x 5.08 Ft Laundry room
Extra Room 4 Basement 5.67 Ft x 9.92 Ft 3pc Bathroom
Extra Room 5 Main level 5.83 Ft x 6.08 Ft Other
Extra Room 6 Main level 9.67 Ft x 12.17 Ft Office
Interior
Heating Forced air
Cooling Central air conditioning
Flooring Carpeted, Hardwood, Vinyl Plank
Fireplaces Number 1
Exterior
Parking Features Yes
Garage Spaces 2.0
Garage Description 2
Fence Fence
View Y/N No
Total Parking Spaces 4
Private Pool No
Building
Story 2
Others
Ownership Freehold
GET MORE INFORMATION





