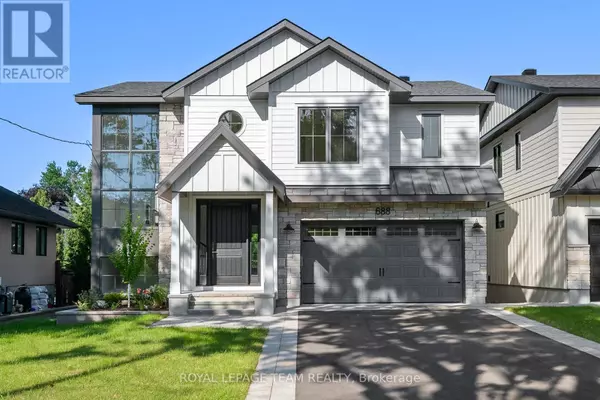See all 38 photos
$3,399,900
Est. payment /mo
5 BD
5 BA
New
688 HILLCREST AVENUE Ottawa, ON K2A2N3
REQUEST A TOUR If you would like to see this home without being there in person, select the "Virtual Tour" option and your agent will contact you to discuss available opportunities.
In-PersonVirtual Tour

UPDATED:
Key Details
Property Type Single Family Home
Sub Type Freehold
Listing Status Active
Purchase Type For Sale
Subdivision 5105 - Laurentianview
MLS® Listing ID X11898728
Bedrooms 5
Half Baths 1
Originating Board Ottawa Real Estate Board
Property Description
Introducing your ideal residential masterpiece: a newly constructed home seamlessly marrying sophistication with practicality. The main level beckons with a striking office/den, tailored for those seeking a dedicated workspace. You'll encounter an expansive open-concept kitchen and living space, meticulously appointed with premium appliances, stunning quartz backsplash and countertops, and an abundance of storage and counter space. The primary suite, distinguished by stunning vaulted ceilings that elevate its allure. As well as a lavish spa-inspired ensuite, with an inviting soaking tub, walk-in shower, dual vanities, and opulent finishes. Three additional generously sized bedrooms on the upper level. Venturing outdoors, a covered rear porch complete with a welcoming fireplace, ensuring year-round comfort and enjoyment. Completing this opulent property is the finished lower level, boasting in-floor heating, a family room, additional bedroom, and bath facilities. (id:24570)
Location
State ON
Rooms
Extra Room 1 Second level 3.92 m X 1.68 m Bathroom
Extra Room 2 Second level 2.54 m X 1.56 m Bathroom
Extra Room 3 Second level 6.09 m X 4.57 m Primary Bedroom
Extra Room 4 Second level 3.93 m X 3.53 m Bedroom 2
Extra Room 5 Second level 3.93 m X 4.06 m Bedroom 3
Extra Room 6 Second level 4.39 m X 3.47 m Bedroom 4
Interior
Heating Forced air
Cooling Central air conditioning
Exterior
Parking Features Yes
View Y/N No
Total Parking Spaces 6
Private Pool No
Building
Story 2
Sewer Sanitary sewer
Others
Ownership Freehold
GET MORE INFORMATION





