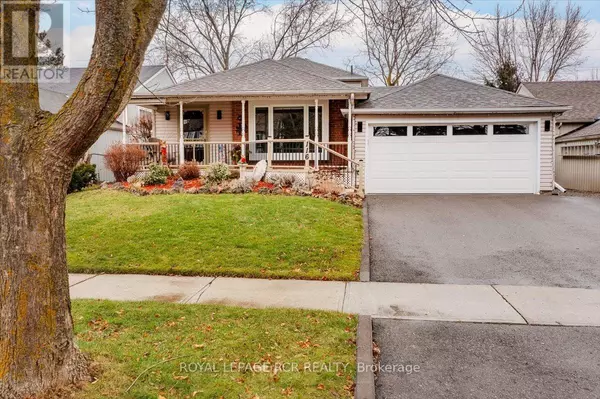116 TYSON DRIVE East Gwillimbury (holland Landing), ON L9N1B2

OPEN HOUSE
Sun Dec 22, 2:00pm - 4:00pm
UPDATED:
Key Details
Property Type Single Family Home
Sub Type Freehold
Listing Status Active
Purchase Type For Sale
Subdivision Holland Landing
MLS® Listing ID N11897979
Bedrooms 4
Half Baths 1
Originating Board Toronto Regional Real Estate Board
Property Description
Location
State ON
Rooms
Extra Room 1 Basement 4.8 m X 4.2 m Recreational, Games room
Extra Room 2 Basement 5.6 m X 2.1 m Laundry room
Extra Room 3 Lower level 6.4 m X 3.45 m Family room
Extra Room 4 Lower level 3.6 m X 3.3 m Bedroom 4
Extra Room 5 Main level 5.1 m X 2.4 m Kitchen
Extra Room 6 Main level 6.6 m X 3.3 m Living room
Interior
Heating Forced air
Cooling Central air conditioning
Flooring Ceramic, Carpeted, Hardwood
Exterior
Parking Features Yes
View Y/N No
Total Parking Spaces 4
Private Pool No
Building
Sewer Sanitary sewer
Others
Ownership Freehold
GET MORE INFORMATION





