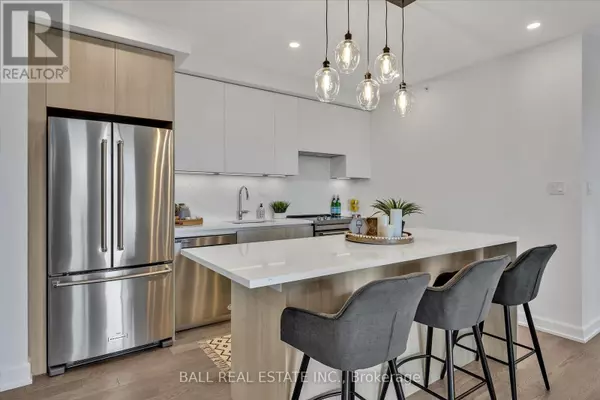195 Hunter ST East ##503 Peterborough (downtown), ON K9H1G9

UPDATED:
Key Details
Property Type Condo
Sub Type Condominium/Strata
Listing Status Active
Purchase Type For Sale
Square Footage 1,399 sqft
Price per Sqft $678
Subdivision Downtown
MLS® Listing ID X11896115
Bedrooms 3
Condo Fees $561/mo
Originating Board Central Lakes Association of REALTORS®
Property Description
Location
State ON
Rooms
Extra Room 1 Main level 5 m X 4.26 m Primary Bedroom
Extra Room 2 Main level 4.29 m X 4.01 m Bedroom 2
Extra Room 3 Main level 2.95 m X 4.17 m Bedroom 3
Extra Room 4 Main level 3.19 m X 1 m Bathroom
Extra Room 5 Main level 2.85 m X 1.49 m Bathroom
Extra Room 6 Main level 5.33 m X 1.96 m Dining room
Interior
Heating Forced air
Cooling Central air conditioning
Exterior
Parking Features Yes
Community Features Pet Restrictions, School Bus
View Y/N Yes
View View
Total Parking Spaces 1
Private Pool No
Others
Ownership Condominium/Strata
GET MORE INFORMATION





