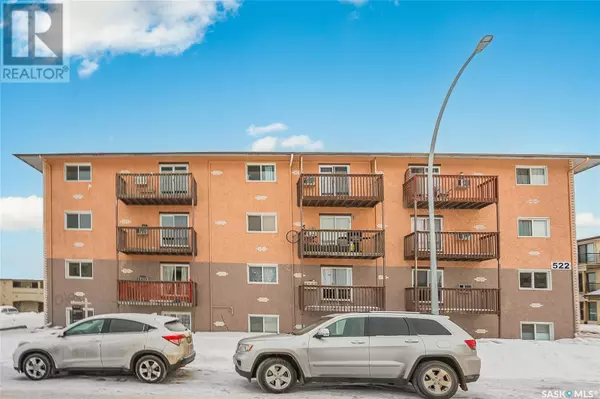401 522 X AVENUE S Saskatoon, SK S7M4X9

UPDATED:
Key Details
Property Type Condo
Sub Type Condominium/Strata
Listing Status Active
Purchase Type For Sale
Square Footage 842 sqft
Price per Sqft $71
Subdivision Meadowgreen
MLS® Listing ID SK990751
Style Low rise
Bedrooms 2
Condo Fees $464/mo
Originating Board Saskatchewan REALTORS® Association
Year Built 1979
Lot Size 842 Sqft
Acres 842.0
Property Description
Location
State SK
Rooms
Extra Room 1 Main level Measurements not available Family room
Extra Room 2 Main level Measurements not available Bedroom
Extra Room 3 Main level Measurements not available Kitchen
Extra Room 4 Main level 8 ft X 8 ft 4pc Bathroom
Extra Room 5 Main level 12 ft , 11 in x Measurements not available Bedroom
Extra Room 6 Main level 6 ft X 4 ft Storage
Interior
Heating Baseboard heaters, Hot Water
Exterior
Parking Features No
Community Features Pets not Allowed
View Y/N No
Private Pool No
Building
Architectural Style Low rise
Others
Ownership Condominium/Strata
GET MORE INFORMATION





