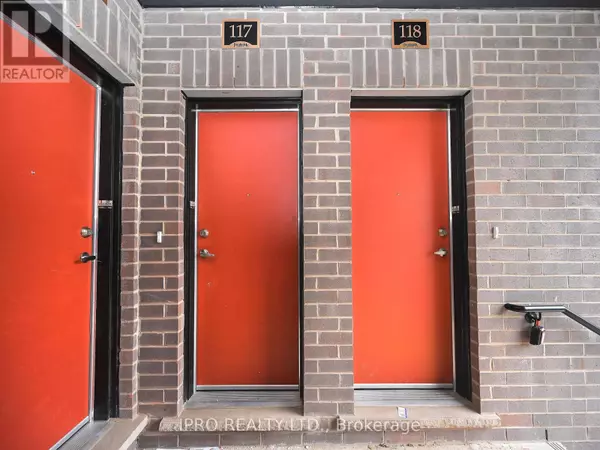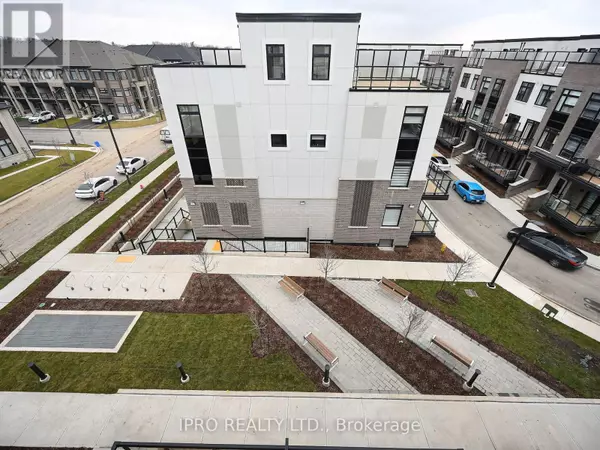1563 Rose WAY #117 Milton (1026 - Cb Cobban), ON L9E1N4

UPDATED:
Key Details
Property Type Townhouse
Sub Type Townhouse
Listing Status Active
Purchase Type For Rent
Square Footage 1,199 sqft
Subdivision 1026 - Cb Cobban
MLS® Listing ID W11895043
Bedrooms 3
Originating Board Toronto Regional Real Estate Board
Property Description
Location
State ON
Rooms
Extra Room 1 Second level 2.43 m X 3.1 m Primary Bedroom
Extra Room 2 Second level 3.45 m X 2.6 m Bedroom 2
Extra Room 3 Second level 2.43 m X 2.49 m Bedroom 3
Extra Room 4 Second level Measurements not available Bathroom
Extra Room 5 Second level Measurements not available Bathroom
Extra Room 6 Main level 5.69 m X 3.25 m Living room
Interior
Heating Heat Pump
Cooling Central air conditioning
Flooring Vinyl, Ceramic
Exterior
Parking Features Yes
Community Features Pet Restrictions
View Y/N No
Total Parking Spaces 1
Private Pool No
Building
Story 2
Others
Ownership Condominium/Strata
Acceptable Financing Monthly
Listing Terms Monthly
GET MORE INFORMATION





