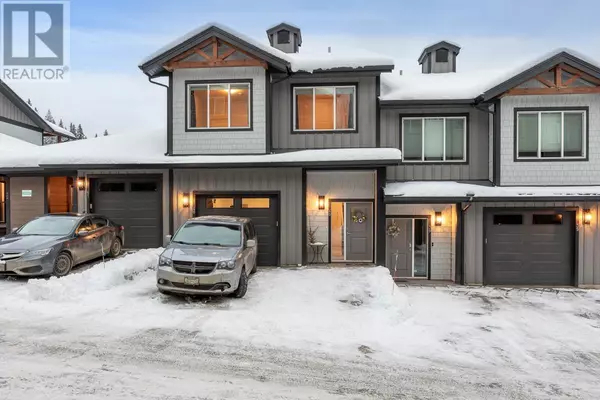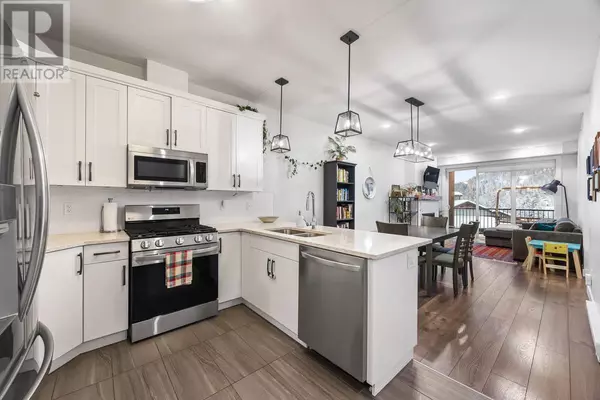1240 Alpine RD #40 Sun Peaks, BC V0E5N0

UPDATED:
Key Details
Property Type Condo
Sub Type Strata
Listing Status Active
Purchase Type For Sale
Square Footage 1,176 sqft
Price per Sqft $670
Subdivision Sun Peaks
MLS® Listing ID 10330431
Style Other
Bedrooms 3
Condo Fees $328/mo
Originating Board Association of Interior REALTORS®
Year Built 2020
Property Description
Location
State BC
Zoning Unknown
Rooms
Extra Room 1 Lower level 8' x 8' Foyer
Extra Room 2 Main level 11' x 8'6'' Bedroom
Extra Room 3 Main level 11' x 8'6'' Bedroom
Extra Room 4 Main level 10' x 10' Bedroom
Extra Room 5 Main level 11' x 11' Living room
Extra Room 6 Main level 14' x 11' Dining room
Interior
Heating Baseboard heaters, , See remarks
Flooring Carpeted, Laminate, Tile
Fireplaces Type Unknown
Exterior
Parking Features Yes
Garage Spaces 1.0
Garage Description 1
Fence Not fenced
Community Features Rentals Allowed
View Y/N Yes
View Mountain view
Roof Type Unknown
Total Parking Spaces 2
Private Pool No
Building
Lot Description Landscaped
Story 2
Sewer Municipal sewage system
Architectural Style Other
Others
Ownership Strata
GET MORE INFORMATION





