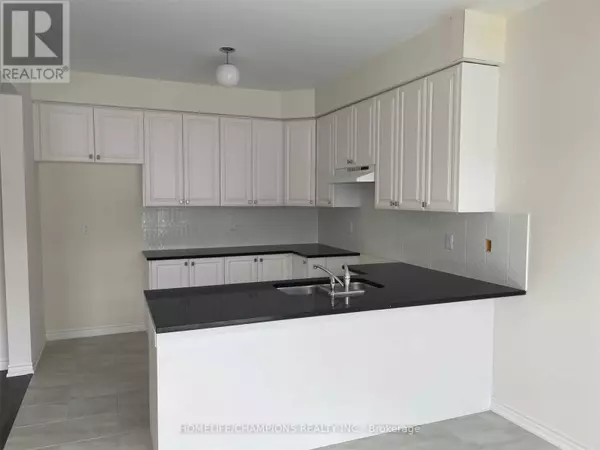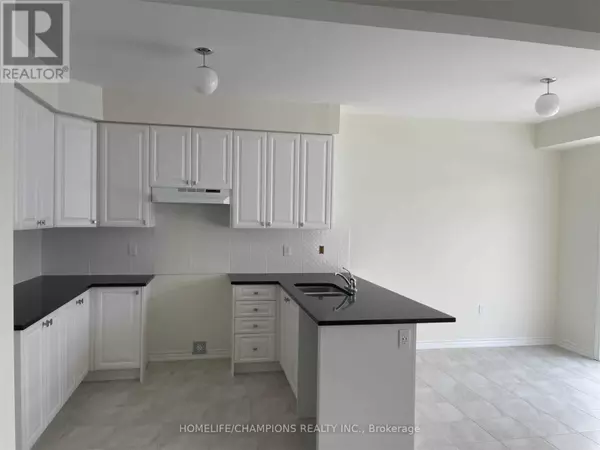415 SADLER WAY Peterborough (northcrest), ON K9K0H3
UPDATED:
Key Details
Property Type Single Family Home
Sub Type Freehold
Listing Status Active
Purchase Type For Rent
Square Footage 1,499 sqft
Subdivision Northcrest
MLS® Listing ID X11894202
Bedrooms 4
Half Baths 1
Originating Board Toronto Regional Real Estate Board
Property Description
Location
State ON
Rooms
Extra Room 1 Second level 5.03 m X 3.81 m Primary Bedroom
Extra Room 2 Second level 3.54 m X 2.93 m Bedroom 2
Extra Room 3 Second level 3.78 m X 3.05 m Bedroom 3
Extra Room 4 Second level 2.93 m X 2.93 m Bedroom 4
Extra Room 5 Main level 5.18 m X 3.23 m Family room
Extra Room 6 Main level 3.2 m X 3.05 m Eating area
Interior
Heating Forced air
Cooling Central air conditioning
Flooring Vinyl, Ceramic, Carpeted
Exterior
Parking Features Yes
Community Features School Bus
View Y/N No
Total Parking Spaces 2
Private Pool No
Building
Story 2
Sewer Sanitary sewer
Others
Ownership Freehold
Acceptable Financing Monthly
Listing Terms Monthly
GET MORE INFORMATION




