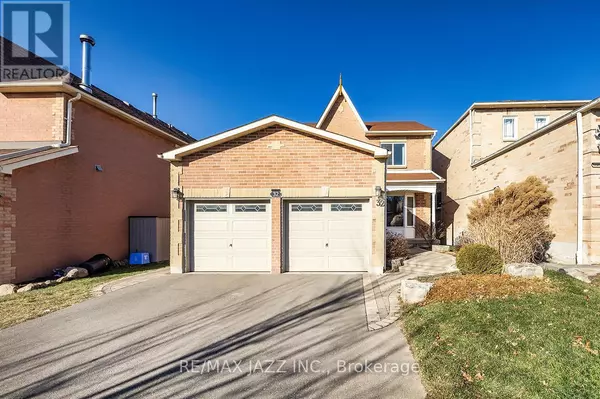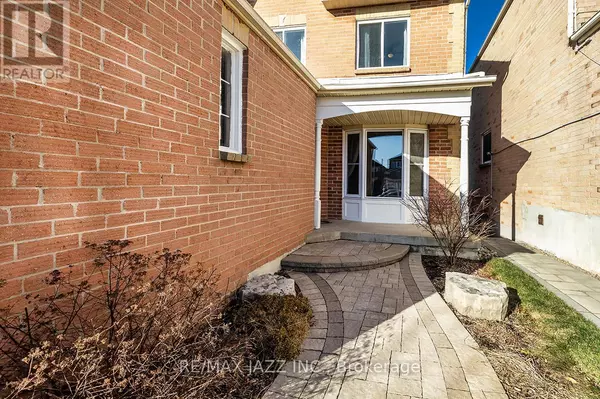32 PARKINS DRIVE Ajax (central), ON L1T3L2

OPEN HOUSE
Sat Dec 28, 2:00pm - 4:00pm
Sun Dec 29, 2:00pm - 4:00pm
UPDATED:
Key Details
Property Type Single Family Home
Sub Type Freehold
Listing Status Active
Purchase Type For Sale
Subdivision Central
MLS® Listing ID E11893740
Bedrooms 5
Half Baths 1
Originating Board Central Lakes Association of REALTORS®
Property Description
Location
State ON
Rooms
Extra Room 1 Second level 5.19 m X 3.34 m Primary Bedroom
Extra Room 2 Second level 3.71 m X 3.09 m Bedroom 2
Extra Room 3 Second level 3.09 m X 2.98 m Bedroom 3
Extra Room 4 Second level 3.06 m X 3.06 m Bedroom 4
Extra Room 5 Basement 3.63 m X 2.84 m Primary Bedroom
Extra Room 6 Basement 3.6 m X 2.97 m Kitchen
Interior
Heating Forced air
Cooling Central air conditioning
Flooring Porcelain Tile, Hardwood, Vinyl
Fireplaces Number 2
Exterior
Parking Features Yes
View Y/N No
Total Parking Spaces 4
Private Pool No
Building
Story 2
Sewer Sanitary sewer
Others
Ownership Freehold
GET MORE INFORMATION





