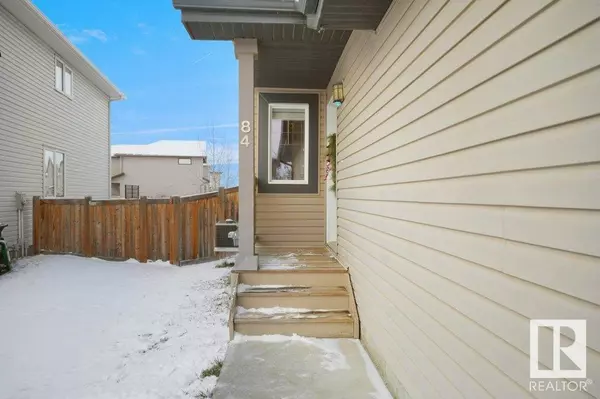84 AUSTIN CT Spruce Grove, AB T7X0N4

UPDATED:
Key Details
Property Type Single Family Home
Sub Type Freehold
Listing Status Active
Purchase Type For Sale
Square Footage 1,487 sqft
Price per Sqft $285
Subdivision Aspen Glen
MLS® Listing ID E4416093
Bedrooms 3
Half Baths 1
Originating Board REALTORS® Association of Edmonton
Year Built 2012
Lot Size 3,460 Sqft
Acres 3460.059
Property Description
Location
State AB
Rooms
Extra Room 1 Main level Measurements not available Living room
Extra Room 2 Main level Measurements not available Dining room
Extra Room 3 Main level Measurements not available Kitchen
Extra Room 4 Upper Level Measurements not available Primary Bedroom
Extra Room 5 Upper Level Measurements not available Bedroom 2
Extra Room 6 Upper Level Measurements not available Bedroom 3
Interior
Heating Forced air
Cooling Central air conditioning
Fireplaces Type Corner
Exterior
Parking Features Yes
Fence Fence
View Y/N No
Total Parking Spaces 4
Private Pool No
Building
Story 2
Others
Ownership Freehold
GET MORE INFORMATION





