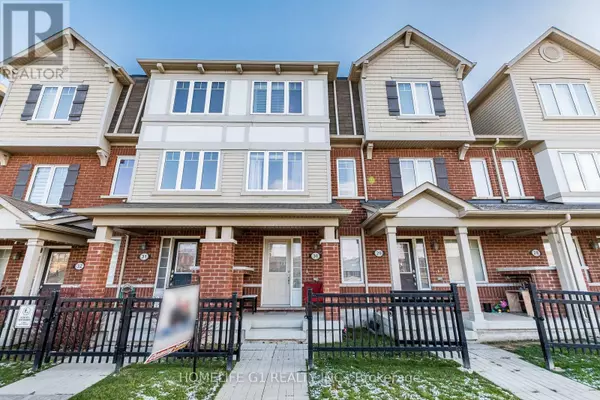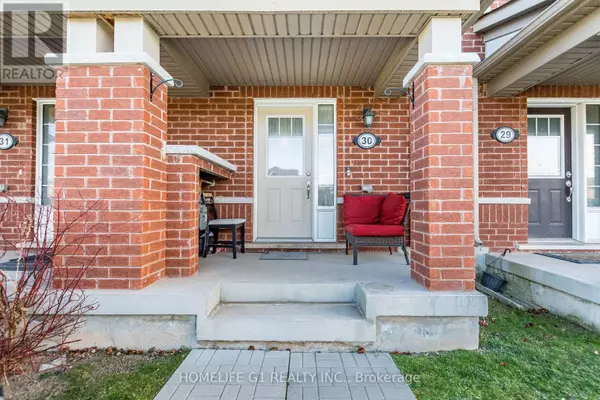6020 Derry RD #30 Milton (harrison), ON L9T8A7

OPEN HOUSE
Sat Dec 21, 2:00pm - 4:00pm
UPDATED:
Key Details
Property Type Townhouse
Sub Type Townhouse
Listing Status Active
Purchase Type For Sale
Subdivision Harrison
MLS® Listing ID W11892514
Bedrooms 3
Half Baths 1
Condo Fees $159/mo
Originating Board Toronto Regional Real Estate Board
Property Description
Location
State ON
Rooms
Extra Room 1 Second level Measurements not available Living room
Extra Room 2 Second level Measurements not available Dining room
Extra Room 3 Second level Measurements not available Kitchen
Extra Room 4 Third level Measurements not available Primary Bedroom
Extra Room 5 Third level Measurements not available Bedroom 2
Extra Room 6 Third level Measurements not available Bedroom 3
Interior
Heating Forced air
Cooling Central air conditioning
Flooring Hardwood, Ceramic
Exterior
Parking Features Yes
View Y/N No
Total Parking Spaces 2
Private Pool No
Building
Story 3
Sewer Sanitary sewer
Others
Ownership Freehold
GET MORE INFORMATION





