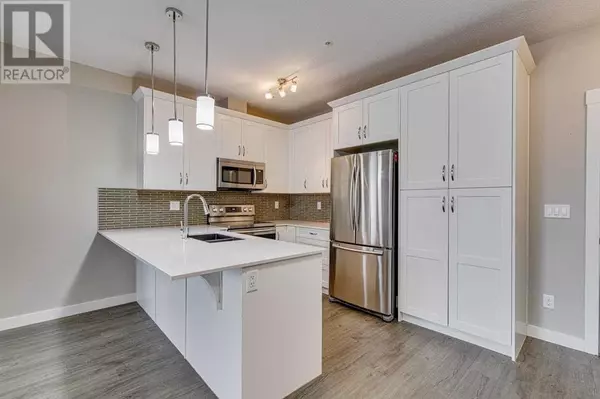2109, 522 Cranford Drive SE Calgary, AB T3M2L7

UPDATED:
Key Details
Property Type Condo
Sub Type Condominium/Strata
Listing Status Active
Purchase Type For Sale
Square Footage 838 sqft
Price per Sqft $417
Subdivision Cranston
MLS® Listing ID A2183294
Style Low rise
Bedrooms 2
Condo Fees $455/mo
Originating Board Calgary Real Estate Board
Year Built 2018
Property Description
Location
State AB
Rooms
Extra Room 1 Main level 16.00 Ft x 12.00 Ft Living room
Extra Room 2 Main level 11.33 Ft x 11.00 Ft Primary Bedroom
Extra Room 3 Main level 11.17 Ft x 5.08 Ft Dining room
Extra Room 4 Main level 10.75 Ft x 9.92 Ft Bedroom
Extra Room 5 Main level 11.08 Ft x 9.42 Ft Kitchen
Extra Room 6 Main level 5.58 Ft x 4.92 Ft Laundry room
Interior
Heating Baseboard heaters, Hot Water
Cooling Wall unit
Flooring Carpeted, Vinyl
Exterior
Parking Features No
Community Features Pets Allowed With Restrictions
View Y/N No
Total Parking Spaces 1
Private Pool No
Building
Story 4
Architectural Style Low rise
Others
Ownership Condominium/Strata
GET MORE INFORMATION





