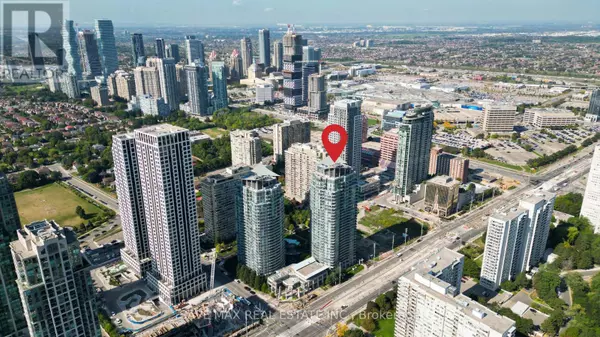1 Elm DR #908 Mississauga (city Centre), ON L5B4M1

UPDATED:
Key Details
Property Type Condo
Sub Type Condominium/Strata
Listing Status Active
Purchase Type For Sale
Square Footage 799 sqft
Price per Sqft $688
Subdivision City Centre
MLS® Listing ID W11891554
Bedrooms 2
Condo Fees $596/mo
Originating Board Toronto Regional Real Estate Board
Property Description
Location
State ON
Rooms
Extra Room 1 Ground level 3.96 m X 2.77 m Living room
Extra Room 2 Ground level 3.96 m X 2.77 m Dining room
Extra Room 3 Ground level 3.38 m X 1.85 m Kitchen
Extra Room 4 Ground level 3.38 m X 1.85 m Eating area
Extra Room 5 Ground level 3.68 m X 3.05 m Primary Bedroom
Extra Room 6 Ground level 3.05 m X 2.75 m Bedroom 2
Interior
Heating Forced air
Cooling Central air conditioning
Flooring Hardwood, Ceramic
Exterior
Parking Features Yes
Community Features Pet Restrictions, Community Centre
View Y/N No
Total Parking Spaces 1
Private Pool Yes
Others
Ownership Condominium/Strata
GET MORE INFORMATION





