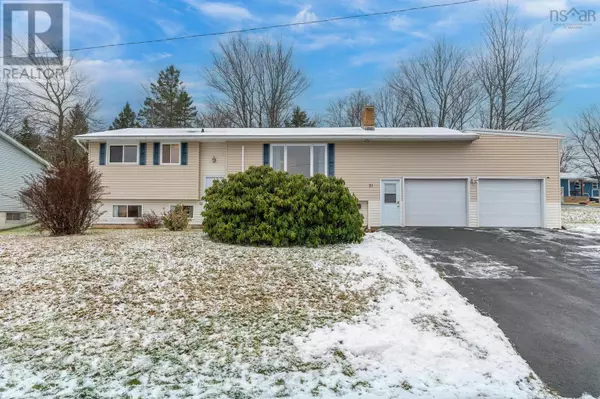21 Tamarack Circle Lower Sackville, NS B4C1E4

UPDATED:
Key Details
Property Type Single Family Home
Sub Type Freehold
Listing Status Active
Purchase Type For Sale
Square Footage 2,181 sqft
Price per Sqft $240
Subdivision Lower Sackville
MLS® Listing ID 202428189
Style 2 Level
Bedrooms 4
Originating Board Nova Scotia Association of REALTORS®
Year Built 1974
Lot Size 10,201 Sqft
Acres 10201.752
Property Description
Location
State NS
Rooms
Extra Room 1 Second level 12.7x8.1 Primary Bedroom
Extra Room 2 Second level 12.2x8.1 Bedroom
Extra Room 3 Lower level 19.06x11.11 Family room
Extra Room 4 Lower level 15.10x11.11 Bedroom
Extra Room 5 Lower level 11.5x7.5 Den
Extra Room 6 Lower level 7.9x7.3 + jog Storage
Interior
Cooling Heat Pump
Flooring Carpeted, Hardwood, Laminate
Exterior
Parking Features Yes
Community Features Recreational Facilities, School Bus
View Y/N No
Private Pool No
Building
Lot Description Partially landscaped
Story 2
Sewer Municipal sewage system
Architectural Style 2 Level
Others
Ownership Freehold
GET MORE INFORMATION





