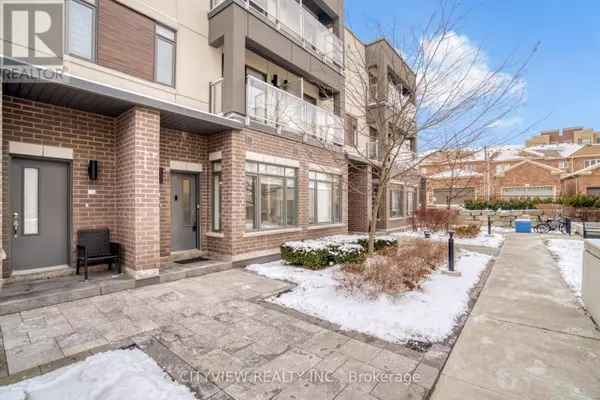3074 Sixth Line #234 Oakville, ON L6M4J9

UPDATED:
Key Details
Property Type Townhouse
Sub Type Townhouse
Listing Status Active
Purchase Type For Sale
Square Footage 1,999 sqft
Price per Sqft $537
Subdivision Rural Oakville
MLS® Listing ID W11889907
Bedrooms 3
Half Baths 1
Condo Fees $331/mo
Originating Board Toronto Regional Real Estate Board
Property Description
Location
State ON
Rooms
Extra Room 1 Second level 4.57 m X 3.66 m Primary Bedroom
Extra Room 2 Second level 4.57 m X 3.66 m Bedroom 2
Extra Room 3 Third level 3.56 m X 3.66 m Bedroom 3
Extra Room 4 Third level 3.38 m X 4.9 m Other
Extra Room 5 Main level 3.53 m X 4.24 m Dining room
Extra Room 6 Main level 3.53 m X 4.14 m Kitchen
Interior
Heating Forced air
Cooling Central air conditioning
Flooring Hardwood
Exterior
Parking Features Yes
Community Features Pet Restrictions
View Y/N No
Total Parking Spaces 1
Private Pool No
Building
Story 3
Others
Ownership Condominium/Strata
GET MORE INFORMATION





