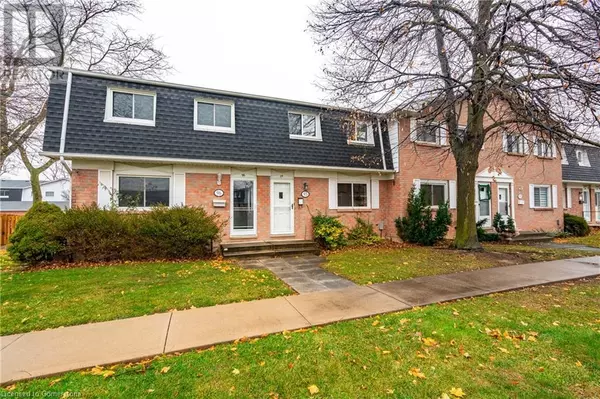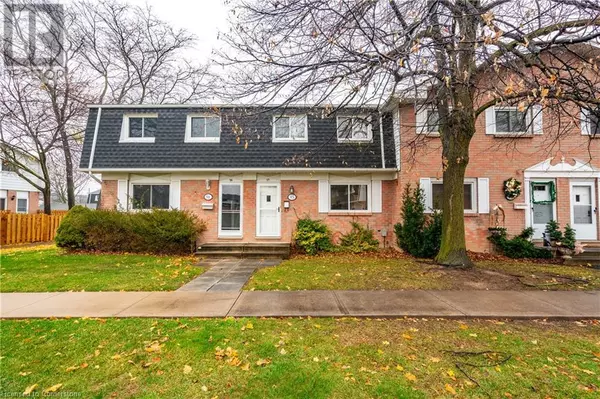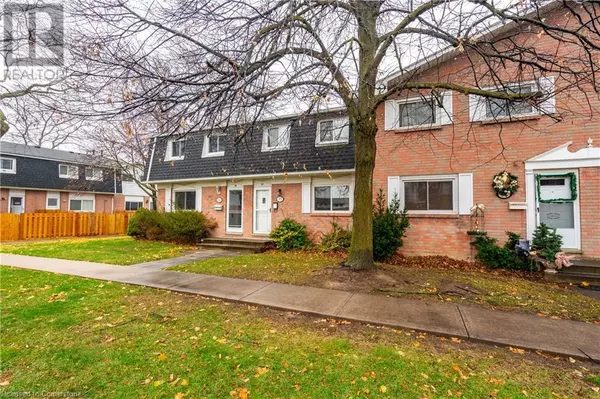185 DENISTOUN Street Unit# 95 Welland, ON L3C6J6

UPDATED:
Key Details
Property Type Townhouse
Sub Type Townhouse
Listing Status Active
Purchase Type For Sale
Square Footage 1,200 sqft
Price per Sqft $365
Subdivision 772 - Broadway
MLS® Listing ID 40684667
Style 2 Level
Bedrooms 3
Half Baths 1
Condo Fees $291/mo
Originating Board Cornerstone - Hamilton-Burlington
Year Built 1979
Property Description
Location
State ON
Rooms
Extra Room 1 Second level 7'2'' x 10'4'' 4pc Bathroom
Extra Room 2 Second level 10'5'' x 9'1'' Bedroom
Extra Room 3 Second level 11'7'' x 15'5'' Primary Bedroom
Extra Room 4 Basement 17'7'' x 17'4'' Laundry room
Extra Room 5 Basement 16'9'' x 17'4'' Recreation room
Extra Room 6 Main level 11'7'' x 8'1'' Bedroom
Interior
Heating Forced air
Cooling Central air conditioning
Exterior
Parking Features Yes
Community Features Quiet Area, School Bus
View Y/N No
Total Parking Spaces 1
Private Pool No
Building
Story 2
Sewer Municipal sewage system
Architectural Style 2 Level
Others
Ownership Condominium
GET MORE INFORMATION





