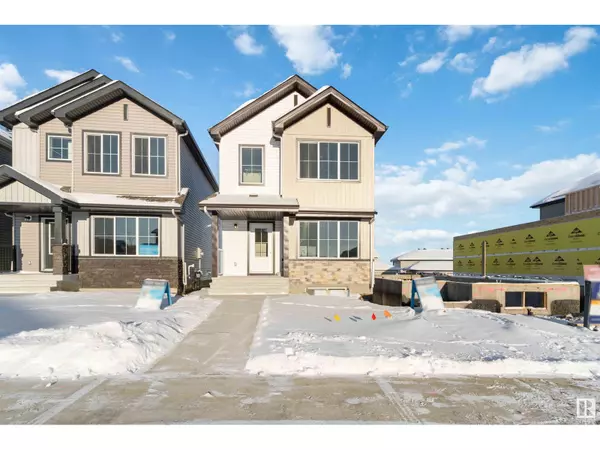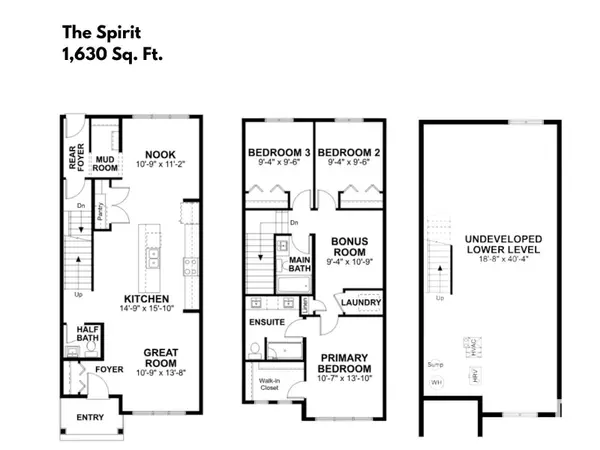See all 3 photos
$479,900
Est. payment /mo
3 BD
3 BA
1,629 SqFt
Active
193 Sunland WY Sherwood Park, AB T8H2Y6
REQUEST A TOUR If you would like to see this home without being there in person, select the "Virtual Tour" option and your agent will contact you to discuss available opportunities.
In-PersonVirtual Tour

UPDATED:
Key Details
Property Type Single Family Home
Sub Type Freehold
Listing Status Active
Purchase Type For Sale
Square Footage 1,629 sqft
Price per Sqft $294
Subdivision Summerwood
MLS® Listing ID E4415782
Bedrooms 3
Half Baths 1
Originating Board REALTORS® Association of Edmonton
Year Built 2024
Property Description
Welcome to the Spirit model! Crafted meticulously by Sterling & nestled in the charming community of Summerwood, SPK. This home, perfect for first-time buyers & investors alike, is designed w/optimal living. It features a rear entry that could serve a future legal suite or private basement access. Inside, revel in the spacious ambiance enhanced by 9ft ceilings & Luxury Vinyl Plank across the main floor. The foyer leads into the open concept layout w/an abundantly bright great room. The kitchen, the home's core, is counterbalanced by a rear nook w/large windows, offering views to the spacious backyard. Expect convenience w/a parking pad, walk-through mudroom & private rear entry. The kitchen fascinates w/quartz counters, a flush eating island, Silgranit sink, an over-the-range microwave & plethora of 36” Thermofoil cabinets. Upstairs hosts a bonus rm, bright primary suite w/a walk-in closet & 4pc ensuite, 2 add. beds, 3pc bath & laundry closet. Finally, this home is complete w/an inclusive appliance pkg. (id:24570)
Location
State AB
Rooms
Extra Room 1 Main level 4.54 m X 4.6 m Kitchen
Extra Room 2 Upper Level 3.99 m X 3.26 m Primary Bedroom
Extra Room 3 Upper Level 2.92 m X 2.86 m Bedroom 2
Extra Room 4 Upper Level 2.92 m X 2.86 m Bedroom 3
Extra Room 5 Upper Level 3.32 m X 2.86 m Bonus Room
Extra Room 6 Upper Level 3.41 m X 3.32 m Breakfast
Interior
Heating Forced air
Exterior
Parking Features No
View Y/N No
Total Parking Spaces 2
Private Pool No
Building
Story 2
Others
Ownership Freehold
GET MORE INFORMATION





