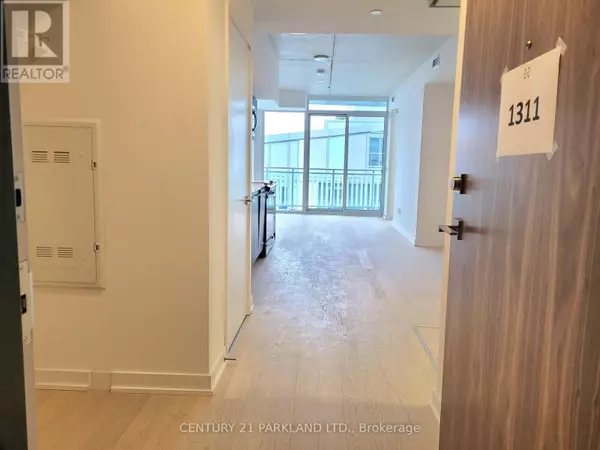45 Baseball PL #1311 Toronto (south Riverdale), ON M4M0H1

UPDATED:
Key Details
Property Type Condo
Sub Type Condominium/Strata
Listing Status Active
Purchase Type For Rent
Square Footage 599 sqft
Subdivision South Riverdale
MLS® Listing ID E11889161
Bedrooms 2
Originating Board Toronto Regional Real Estate Board
Property Description
Location
State ON
Rooms
Extra Room 1 Flat 3 m X 2.7 m Foyer
Extra Room 2 Flat 3.7 m X 3.04 m Living room
Extra Room 3 Flat 3.7 m X 3.04 m Dining room
Extra Room 4 Flat 4.9 m X 3.2 m Kitchen
Extra Room 5 Flat 4.28 m X 2.75 m Primary Bedroom
Extra Room 6 Flat 4.28 m X 2.75 m Bedroom 2
Interior
Heating Forced air
Cooling Central air conditioning
Flooring Laminate, Ceramic
Exterior
Parking Features Yes
Community Features Pet Restrictions
View Y/N Yes
View View of water
Total Parking Spaces 1
Private Pool Yes
Others
Ownership Condominium/Strata
Acceptable Financing Monthly
Listing Terms Monthly
GET MORE INFORMATION





