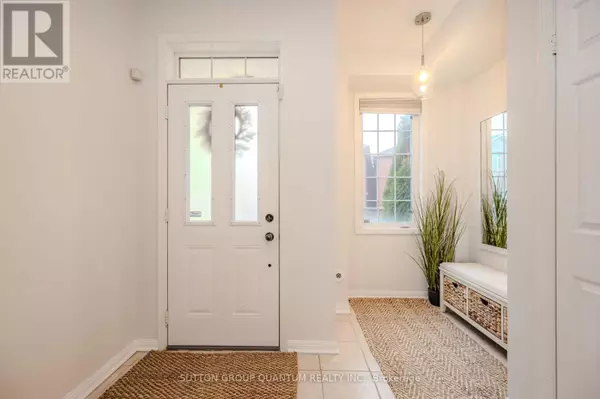2614 Dashwood DR #2 Oakville (1022 - Wt West Oak Trails), ON L6M0K5

UPDATED:
Key Details
Property Type Townhouse
Sub Type Townhouse
Listing Status Active
Purchase Type For Sale
Square Footage 1,199 sqft
Price per Sqft $749
Subdivision 1022 - Wt West Oak Trails
MLS® Listing ID W11888834
Bedrooms 2
Half Baths 1
Condo Fees $519/mo
Originating Board Toronto Regional Real Estate Board
Property Description
Location
State ON
Rooms
Extra Room 1 Second level 4.6 m X 3.94 m Living room
Extra Room 2 Second level 3.43 m X 2.79 m Kitchen
Extra Room 3 Second level 3.17 m X 2.67 m Dining room
Extra Room 4 Second level 2.03 m X 1.63 m Laundry room
Extra Room 5 Second level Measurements not available Bathroom
Extra Room 6 Third level 3.81 m X 3.45 m Primary Bedroom
Interior
Heating Forced air
Cooling Central air conditioning
Exterior
Parking Features Yes
Community Features Pet Restrictions, Community Centre
View Y/N No
Total Parking Spaces 2
Private Pool No
Building
Story 3
Others
Ownership Condominium/Strata
GET MORE INFORMATION





