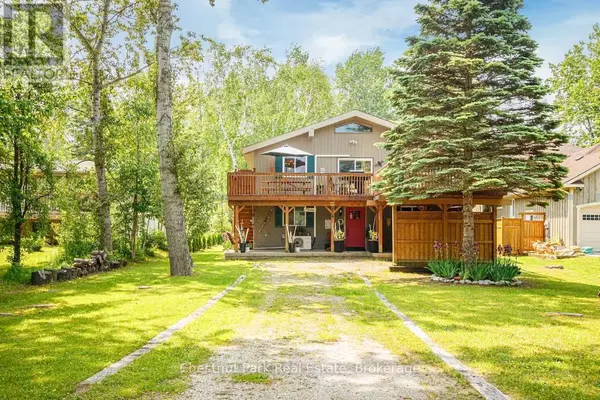209860 HIGHWAY 26 Blue Mountains, ON L9Y0L1

UPDATED:
Key Details
Property Type Single Family Home
Sub Type Freehold
Listing Status Active
Purchase Type For Rent
Square Footage 1,499 sqft
Subdivision Blue Mountains
MLS® Listing ID X11888443
Bedrooms 3
Half Baths 1
Originating Board OnePoint Association of REALTORS®
Property Description
Location
State ON
Rooms
Extra Room 1 Second level 7.22 m X 4.3 m Kitchen
Extra Room 2 Second level 4.9 m X 7.22 m Living room
Extra Room 3 Main level 3.81 m X 3.35 m Bedroom
Extra Room 4 Main level 4 m X 3.34 m Bedroom 2
Extra Room 5 Main level 3.8 m X 3.54 m Primary Bedroom
Extra Room 6 Main level 3.72 m X 3.35 m Laundry room
Interior
Heating Baseboard heaters
Cooling Wall unit
Exterior
Parking Features No
View Y/N No
Total Parking Spaces 4
Private Pool No
Building
Story 2
Sewer Septic System
Others
Ownership Freehold
Acceptable Financing Monthly
Listing Terms Monthly
GET MORE INFORMATION





