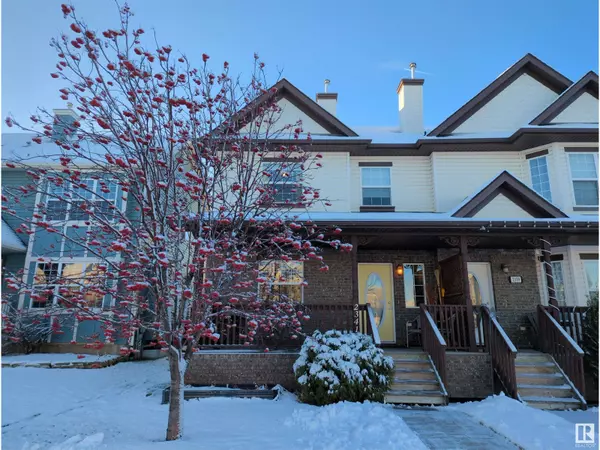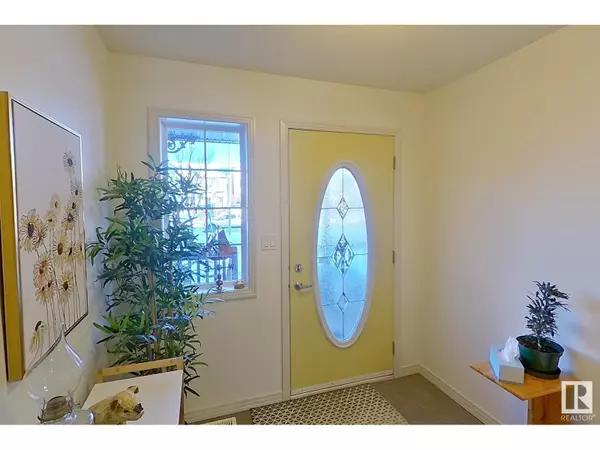See all 41 photos
$439,900
Est. payment /mo
3 BD
3 BA
1,692 SqFt
Active
2341 ASPEN TR Sherwood Park, AB T8H0G3
REQUEST A TOUR If you would like to see this home without being there in person, select the "Virtual Tour" option and your agent will contact you to discuss available opportunities.
In-PersonVirtual Tour

UPDATED:
Key Details
Property Type Single Family Home
Sub Type Freehold
Listing Status Active
Purchase Type For Sale
Square Footage 1,692 sqft
Price per Sqft $259
Subdivision Aspen Trails
MLS® Listing ID E4415703
Bedrooms 3
Half Baths 1
Originating Board REALTORS® Association of Edmonton
Year Built 2007
Property Description
Wonderful half duplex home located in Aspen Trails. Located on a direct bus route this 1692 sq ft home features a front north facing veranda and double detached garage. Open entry leads to the main living space. Open kitchen with large center island with granite counters and recessed sink. Open living room area with south facing windows that stream in the natural light. Separate dining area. Maple hardwood flooring with chocolate color stain. Also located on the main level is half bathroom and a front den (currently used as a bedroom). Upstairs are three bedrooms. Master bedroom has four piece ensuite with corner tub and stand alone shower as well as walk-in closet. 2nd bedroom could double as a second master bedroom with walk-in closet. Upstairs washer and dryer laundry closet space. Custom blinds for all bedrooms 2019. Other upgrades include: interior paint 2024, New shingles 2022, New front window 2022. Fully landscaped yard. Deck was extended with new railing & new cedar surface 2020. (id:24570)
Location
State AB
Rooms
Extra Room 1 Main level 4.36 m X 4.53 m Living room
Extra Room 2 Main level 1.48 m X 2.53 m Dining room
Extra Room 3 Main level 4.66 m X 3.58 m Kitchen
Extra Room 4 Main level 3.39 m X 2.43 m Den
Extra Room 5 Upper Level 3.3 m X 3.82 m Primary Bedroom
Extra Room 6 Upper Level 3.61 m X 3.2 m Bedroom 2
Interior
Heating Forced air
Exterior
Parking Features Yes
Fence Fence
View Y/N No
Total Parking Spaces 2
Private Pool No
Building
Story 2
Others
Ownership Freehold
GET MORE INFORMATION





