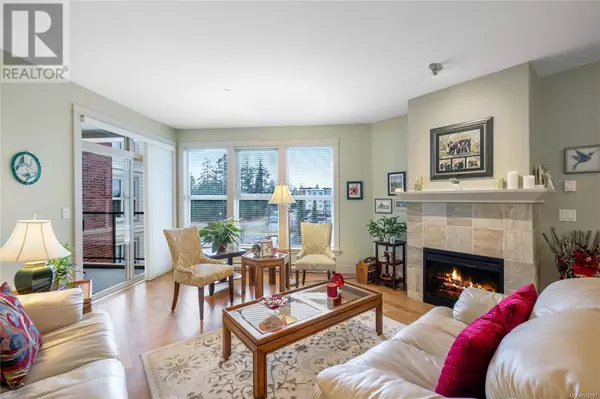6310 McRobb AVE #301 Nanaimo, BC V9V1W8

UPDATED:
Key Details
Property Type Condo
Sub Type Strata
Listing Status Active
Purchase Type For Sale
Square Footage 1,260 sqft
Price per Sqft $535
Subdivision The Texada
MLS® Listing ID 982887
Bedrooms 2
Condo Fees $505/mo
Originating Board Vancouver Island Real Estate Board
Year Built 2008
Lot Size 1,260 Sqft
Acres 1260.0
Property Description
Location
State BC
Zoning Multi-Family
Rooms
Extra Room 1 Main level 10'6 x 5'10 Laundry room
Extra Room 2 Main level 3-Piece Bathroom
Extra Room 3 Main level 10'8 x 10'4 Den
Extra Room 4 Main level 8'10 x 10'10 Bedroom
Extra Room 5 Main level 4-Piece Ensuite
Extra Room 6 Main level 11'6 x 18'2 Primary Bedroom
Interior
Heating Baseboard heaters,
Cooling None
Fireplaces Number 1
Exterior
Parking Features No
Community Features Pets Allowed With Restrictions, Family Oriented
View Y/N Yes
View Ocean view
Total Parking Spaces 2
Private Pool No
Others
Ownership Strata
Acceptable Financing Monthly
Listing Terms Monthly
GET MORE INFORMATION





