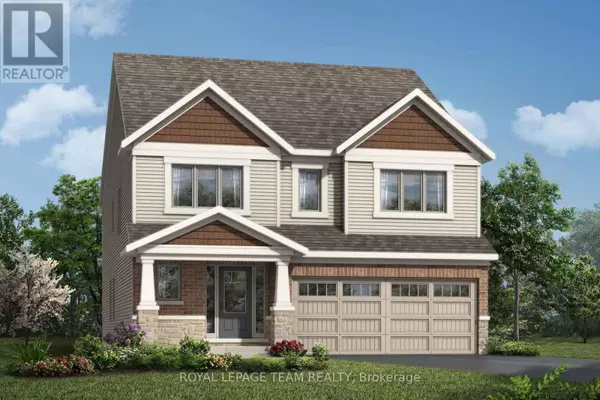2063 CHECKERSPOT AVENUE Ottawa, ON K0A2Z0

UPDATED:
Key Details
Property Type Single Family Home
Sub Type Freehold
Listing Status Active
Purchase Type For Sale
Square Footage 2,499 sqft
Price per Sqft $316
Subdivision 8209 - Goulbourn Twp From Franktown Rd/South To Rideau
MLS® Listing ID X11887576
Bedrooms 4
Half Baths 1
Originating Board Ottawa Real Estate Board
Property Description
Location
State ON
Rooms
Extra Room 1 Second level 5.21 m X 4.34 m Primary Bedroom
Extra Room 2 Second level 4.37 m X 3.3 m Bedroom 2
Extra Room 3 Second level 3.35 m X 4.27 m Bedroom 3
Extra Room 4 Second level 3.66 m X 3.07 m Bedroom 4
Extra Room 5 Basement 8.1 m X 3.86 m Family room
Extra Room 6 Main level 4.88 m X 3.12 m Dining room
Interior
Heating Forced air
Cooling Central air conditioning
Flooring Hardwood
Exterior
Parking Features Yes
Community Features Community Centre
View Y/N No
Total Parking Spaces 4
Private Pool No
Building
Story 2
Sewer Sanitary sewer
Others
Ownership Freehold
GET MORE INFORMATION





