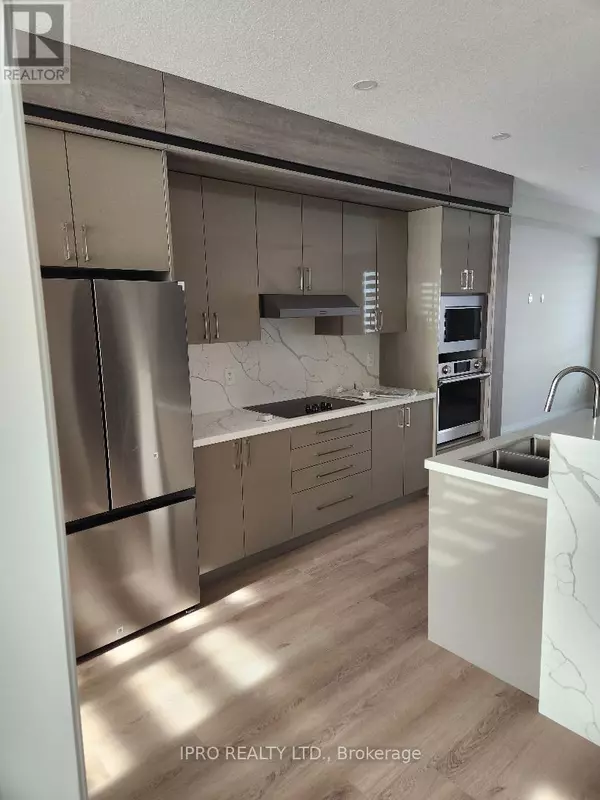41 WARREN TRAIL Welland (773 - Lincoln/crowland), ON L3B0N8

UPDATED:
Key Details
Property Type Townhouse
Sub Type Townhouse
Listing Status Active
Purchase Type For Rent
Square Footage 1,599 sqft
Subdivision 773 - Lincoln/Crowland
MLS® Listing ID X11887335
Bedrooms 4
Originating Board Toronto Regional Real Estate Board
Property Description
Location
State ON
Rooms
Extra Room 1 Second level 3.35 m X 3.04 m Bedroom
Extra Room 2 Second level 4.57 m X 4.25 m Family room
Extra Room 3 Second level 4.11 m X 4.17 m Kitchen
Extra Room 4 Second level 3.74 m x Measurements not available Dining room
Extra Room 5 Third level 4.57 m X 3.65 m Bedroom 2
Extra Room 6 Third level 2.92 m X 2.92 m Bedroom 3
Interior
Heating Forced air
Cooling Central air conditioning, Air exchanger, Ventilation system
Flooring Hardwood
Exterior
Parking Features Yes
Community Features Pets not Allowed
View Y/N No
Total Parking Spaces 2
Private Pool No
Building
Story 3
Others
Ownership Condominium/Strata
Acceptable Financing Monthly
Listing Terms Monthly
GET MORE INFORMATION





