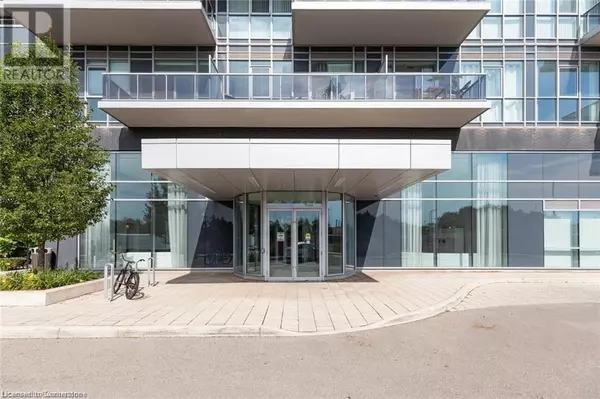2093 FAIRVIEW Street Unit# 1606 Burlington, ON L7R0E6

UPDATED:
Key Details
Property Type Condo
Sub Type Condominium
Listing Status Active
Purchase Type For Rent
Square Footage 556 sqft
Subdivision 310 - Plains
MLS® Listing ID 40684262
Bedrooms 1
Condo Fees $553/mo
Originating Board Cornerstone - Hamilton-Burlington
Property Description
Location
State ON
Rooms
Extra Room 1 Main level Measurements not available Laundry room
Extra Room 2 Main level Measurements not available 4pc Bathroom
Extra Room 3 Main level 11'0'' x 9'6'' Bedroom
Extra Room 4 Main level 12'1'' x 9'3'' Kitchen
Extra Room 5 Main level 10'3'' x 22'3'' Living room/Dining room
Interior
Heating Forced air,
Cooling Central air conditioning
Exterior
Parking Features Yes
View Y/N No
Total Parking Spaces 1
Private Pool No
Building
Story 1
Sewer Municipal sewage system
Others
Ownership Condominium
Acceptable Financing Monthly
Listing Terms Monthly
GET MORE INFORMATION





