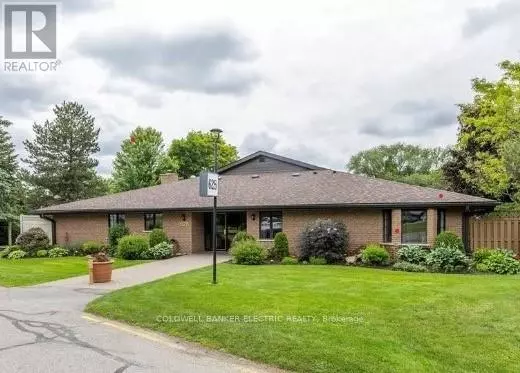625 Whitaker ST #6 Peterborough (ashburnham), ON K9H7L5

UPDATED:
Key Details
Property Type Townhouse
Sub Type Townhouse
Listing Status Active
Purchase Type For Sale
Square Footage 1,199 sqft
Price per Sqft $508
Subdivision Ashburnham
MLS® Listing ID X11886584
Style Bungalow
Bedrooms 2
Condo Fees $509/mo
Originating Board Central Lakes Association of REALTORS®
Property Description
Location
State ON
Rooms
Extra Room 1 Main level 8.18 m X 3.96 m Living room
Extra Room 2 Main level 4.93 m X 2.77 m Kitchen
Extra Room 3 Main level 4.88 m X 3.58 m Primary Bedroom
Extra Room 4 Main level 4.93 m X 3.08 m Bedroom 2
Extra Room 5 Main level 2.44 m X 3.15 m Laundry room
Interior
Heating Baseboard heaters
Cooling Wall unit
Exterior
Parking Features No
Community Features Pet Restrictions
View Y/N No
Total Parking Spaces 2
Private Pool No
Building
Story 1
Architectural Style Bungalow
Others
Ownership Condominium/Strata
GET MORE INFORMATION





