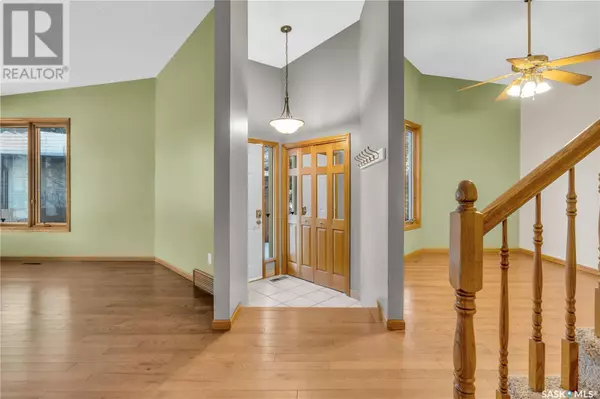2826 Audette BAY E Regina, SK S4V1W9

UPDATED:
Key Details
Property Type Single Family Home
Sub Type Freehold
Listing Status Active
Purchase Type For Sale
Square Footage 1,557 sqft
Price per Sqft $295
Subdivision Gardiner Heights
MLS® Listing ID SK990251
Style 2 Level
Bedrooms 4
Originating Board Saskatchewan REALTORS® Association
Year Built 1985
Lot Size 9,731 Sqft
Acres 9731.0
Property Description
Location
State SK
Rooms
Extra Room 1 Second level 10 ft , 6 in X 13 ft Primary Bedroom
Extra Room 2 Second level 9 ft , 3 in X 5 ft 3pc Ensuite bath
Extra Room 3 Second level 10 ft , 5 in X 9 ft , 7 in Bedroom
Extra Room 4 Second level 13 ft X 9 ft , 7 in Bedroom
Extra Room 5 Second level 7 ft , 5 in X 6 ft 4pc Bathroom
Extra Room 6 Basement 27 ft , 2 in X 11 ft , 7 in Other
Interior
Heating Forced air,
Cooling Central air conditioning
Fireplaces Type Conventional
Exterior
Parking Features Yes
Fence Fence
View Y/N No
Private Pool No
Building
Lot Description Lawn
Story 2
Architectural Style 2 Level
Others
Ownership Freehold
GET MORE INFORMATION





