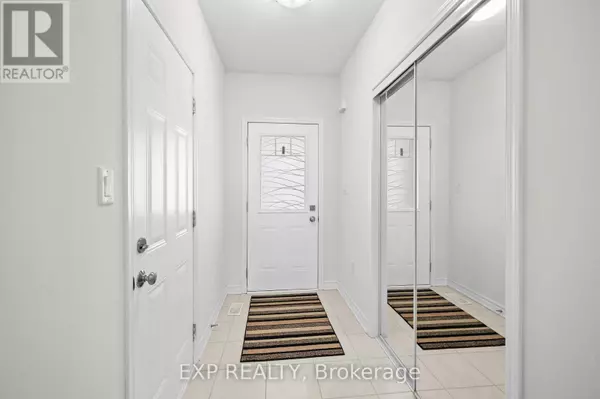288 BEASLEY TERRACE Milton (ford), ON L9E1C5

UPDATED:
Key Details
Property Type Townhouse
Sub Type Townhouse
Listing Status Active
Purchase Type For Sale
Subdivision Ford
MLS® Listing ID W11886173
Bedrooms 4
Half Baths 1
Originating Board Toronto Regional Real Estate Board
Property Description
Location
State ON
Rooms
Extra Room 1 Second level 3.68 m X 3.99 m Bedroom
Extra Room 2 Second level 3.01 m X 3.62 m Bedroom 2
Extra Room 3 Third level 2.8 m X 3.06 m Bedroom 3
Extra Room 4 Basement 2.8 m X 3.4 m Bedroom 4
Extra Room 5 Main level 3.47 m X 5.18 m Living room
Extra Room 6 Main level 3.47 m X 5.18 m Dining room
Interior
Heating Forced air
Cooling Central air conditioning
Flooring Laminate, Tile
Exterior
Parking Features Yes
View Y/N No
Total Parking Spaces 2
Private Pool No
Building
Lot Description Landscaped
Story 2
Sewer Sanitary sewer
Others
Ownership Freehold
GET MORE INFORMATION





