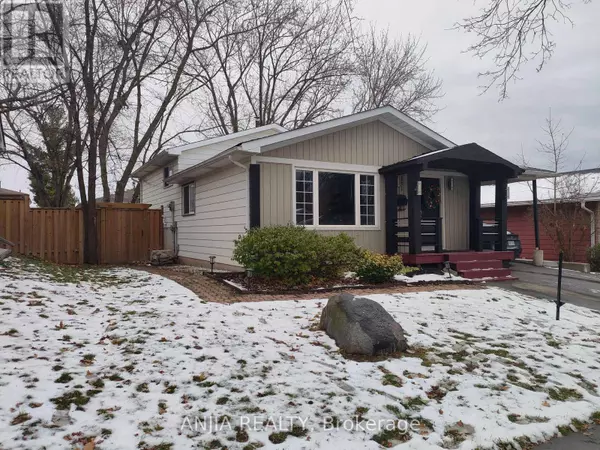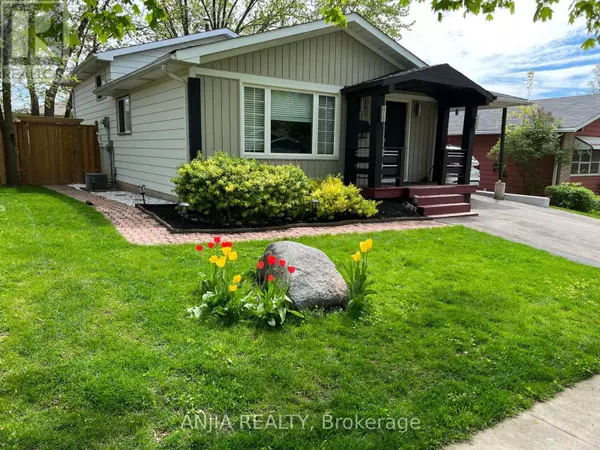See all 30 photos
$1,199,000
Est. payment /mo
4 BD
3 BA
Active
2271 SHEFFIELD DRIVE Burlington (brant Hills), ON L7P2X4
REQUEST A TOUR If you would like to see this home without being there in person, select the "Virtual Tour" option and your agent will contact you to discuss available opportunities.
In-PersonVirtual Tour

UPDATED:
Key Details
Property Type Single Family Home
Sub Type Freehold
Listing Status Active
Purchase Type For Sale
Subdivision Brant Hills
MLS® Listing ID W11886047
Bedrooms 4
Half Baths 1
Originating Board Toronto Regional Real Estate Board
Property Description
Welcome to A Warm & Inviting Family-Friendly In Popular Brant Hills Neighbourhood! Beautifully New Renovated Throughout! Main Floor Offers A Spacious Floor Plan With A Nice Flow. The Main Floor Boasts A Large Eat-in Kitchen With A Walkout To The Backyard. A Cozy Living Room, And Ideal Formal Dining Room for Family Gatherings, And All With Hardwood Floors.Spacious 3+1 Bed 3 Bath Detached Backsplit In Desirable Brant Hills. Separate Entrance To Basement With Huge Rec Room, Large Crawl Space For Storage. The Backyard Is Fabulous. Enjoy Wrap Around Deck With Covered Portion Overlooking Mature Trees On Private Lot. Enjoy Outdoor Entertaining In The Lush Backyard. Updated With New Fence(2020), Driveway(2020),Basement (2020), Furnace And Insulation(2021),Gutter Guard(2021),Bathroom(2023), Kitchen(2024), Deck (2024), Total More Than 100K Money Spent. Located Close To Top-Rated Schools, Parks, And Shopping, This Home Offers The Perfect Blend of Space, Style, And Location For Any Family. Dont Miss The Chance To Make This Your Forever Home! (id:24570)
Location
State ON
Rooms
Extra Room 1 Second level 3.96 m X 3.17 m Primary Bedroom
Extra Room 2 Second level 3.12 m X 3.1 m Bedroom
Extra Room 3 Second level 2.74 m X 2.74 m Bedroom
Extra Room 4 Basement 5.51 m X 3.71 m Bedroom
Extra Room 5 Ground level 4.78 m X 3.17 m Kitchen
Extra Room 6 Ground level 4.47 m X 3.63 m Living room
Interior
Heating Forced air
Cooling Central air conditioning
Exterior
Parking Features Yes
View Y/N No
Total Parking Spaces 3
Private Pool No
Building
Sewer Sanitary sewer
Others
Ownership Freehold
GET MORE INFORMATION





