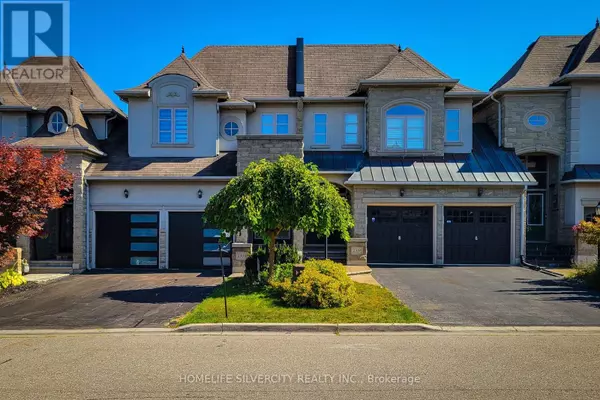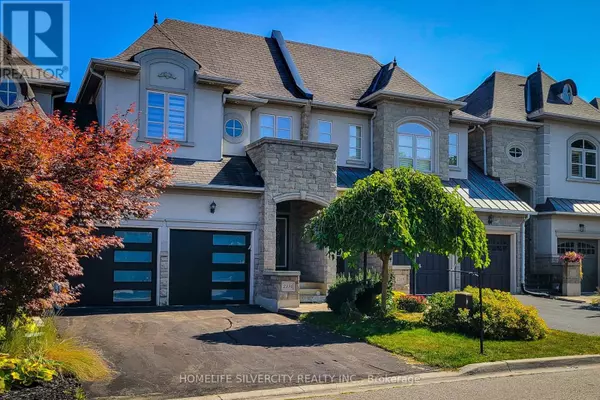2336 WUTHERING HEIGHTS WAY Oakville (palermo West), ON L6M0E8

UPDATED:
Key Details
Property Type Townhouse
Sub Type Townhouse
Listing Status Active
Purchase Type For Sale
Square Footage 1,999 sqft
Price per Sqft $769
Subdivision Palermo West
MLS® Listing ID W11885891
Bedrooms 3
Half Baths 1
Originating Board Toronto Regional Real Estate Board
Property Description
Location
State ON
Rooms
Extra Room 1 Second level 6.22 m X 4.27 m Primary Bedroom
Extra Room 2 Second level 3.05 m X 4.51 m Bedroom 2
Extra Room 3 Second level 3.05 m X 3.96 m Bedroom 3
Extra Room 4 Basement Measurements not available Recreational, Games room
Extra Room 5 Main level 3.05 m X 3.84 m Kitchen
Extra Room 6 Main level 6.22 m X 3.84 m Great room
Interior
Heating Forced air
Cooling Central air conditioning
Flooring Ceramic, Hardwood, Carpeted
Exterior
Parking Features Yes
View Y/N No
Total Parking Spaces 4
Private Pool No
Building
Story 2
Sewer Sanitary sewer
Others
Ownership Freehold
GET MORE INFORMATION





