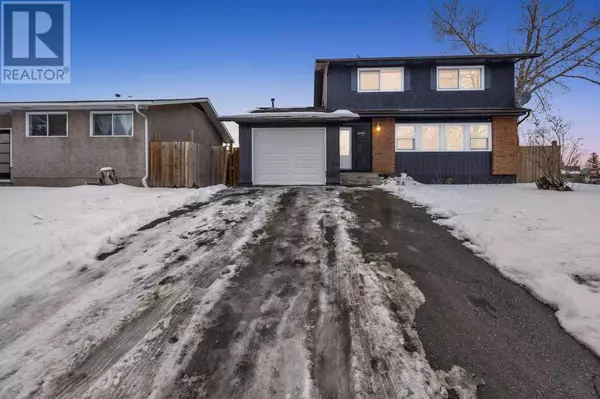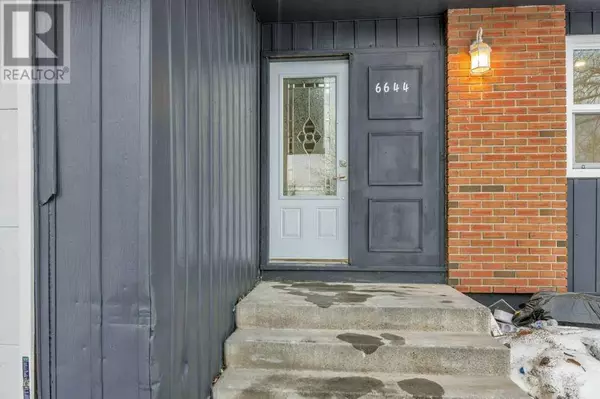6644 Penbrooke Drive SE Calgary, AB T2A4S8

OPEN HOUSE
Sat Dec 21, 12:00pm - 4:00pm
UPDATED:
Key Details
Property Type Single Family Home
Sub Type Freehold
Listing Status Active
Purchase Type For Sale
Square Footage 1,505 sqft
Price per Sqft $418
Subdivision Penbrooke Meadows
MLS® Listing ID A2182665
Bedrooms 6
Half Baths 1
Originating Board Calgary Real Estate Board
Year Built 1974
Lot Size 5,680 Sqft
Acres 5680.78
Property Description
Location
State AB
Rooms
Extra Room 1 Basement 12.67 Ft x 5.50 Ft 3pc Bathroom
Extra Room 2 Basement 12.75 Ft x 9.75 Ft Bedroom
Extra Room 3 Basement 12.67 Ft x 11.33 Ft Kitchen
Extra Room 4 Basement 8.42 Ft x 17.42 Ft Bedroom
Extra Room 5 Basement 5.75 Ft x 5.42 Ft Furnace
Extra Room 6 Main level 7.92 Ft x 4.92 Ft 4pc Bathroom
Interior
Heating Forced air
Cooling None
Flooring Carpeted, Vinyl Plank
Fireplaces Number 1
Exterior
Parking Features Yes
Garage Spaces 1.0
Garage Description 1
Fence Fence
View Y/N No
Total Parking Spaces 4
Private Pool No
Building
Story 2
Others
Ownership Freehold
GET MORE INFORMATION





