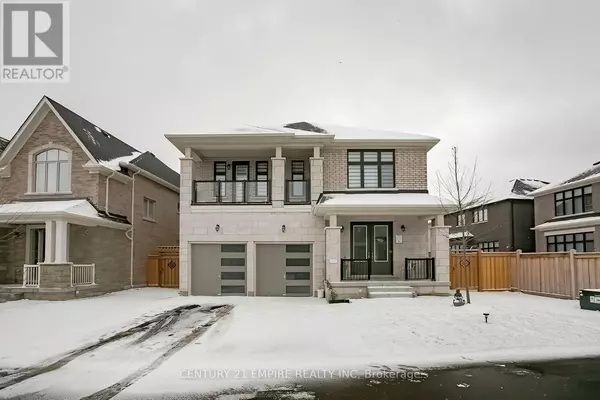See all 40 photos
$1,630,000
Est. payment /mo
4 BD
4 BA
Open 12/22 2PM-4PM
26 JOINER CIRCLE Whitchurch-stouffville (stouffville), ON L4A1M2
REQUEST A TOUR If you would like to see this home without being there in person, select the "Virtual Tour" option and your agent will contact you to discuss available opportunities.
In-PersonVirtual Tour

OPEN HOUSE
Sun Dec 22, 2:00pm - 4:00pm
UPDATED:
Key Details
Property Type Single Family Home
Sub Type Freehold
Listing Status Active
Purchase Type For Sale
Subdivision Stouffville
MLS® Listing ID N11884810
Bedrooms 4
Originating Board Toronto Regional Real Estate Board
Property Description
Welcome To 1 year old Luxury Home In The Community Of Ballantrae, Whitchurch-Stoufville, Main Level Square Feet 3375, 4 +1 bedrooms, 4 full washrooms , Over $80,000 Spent In Upgrades, 10 Ft Ceiling On Main, 9 Ft 2nd Floor,9 Foot ceiling in basement, Main floor Guest bedroom with full wash roomSuite Uniquely Featuring A Media/Loft On The Upper Level! Premium Extra Deep Lot! Stained OakHardwood In Upper Hall/Media Loft. Quartz + Chrome Faucet In Kitchen & More More!: Quartz Counter topIn Mudroom, Quartz In Laundry Rm, Undermount Sink In Kit, Led Pot Lights In Mater Ensuite Shower And Smooth Ceiling In Master Bdrm. Stained Hardwood In Great Room, Guest Bed, Dining, Main Hall, Landing& Ledges. 200 Amp Panel. (id:24570)
Location
State ON
Rooms
Extra Room 1 Second level 2.8 m X 3.4 m Primary Bedroom
Extra Room 2 Second level 5.7 m X 3.35 m Bedroom 2
Extra Room 3 Second level 4.04 m X 3.96 m Bedroom 3
Extra Room 4 Second level 4.03 m X 3.95 m Bedroom 4
Extra Room 5 Second level 3.6 m X 3.6 m Media
Extra Room 6 Main level 4.3 m X 1.6 m Kitchen
Interior
Heating Forced air
Cooling Central air conditioning
Exterior
Parking Features Yes
View Y/N No
Total Parking Spaces 4
Private Pool No
Building
Story 2
Sewer Sanitary sewer
Others
Ownership Freehold
GET MORE INFORMATION





