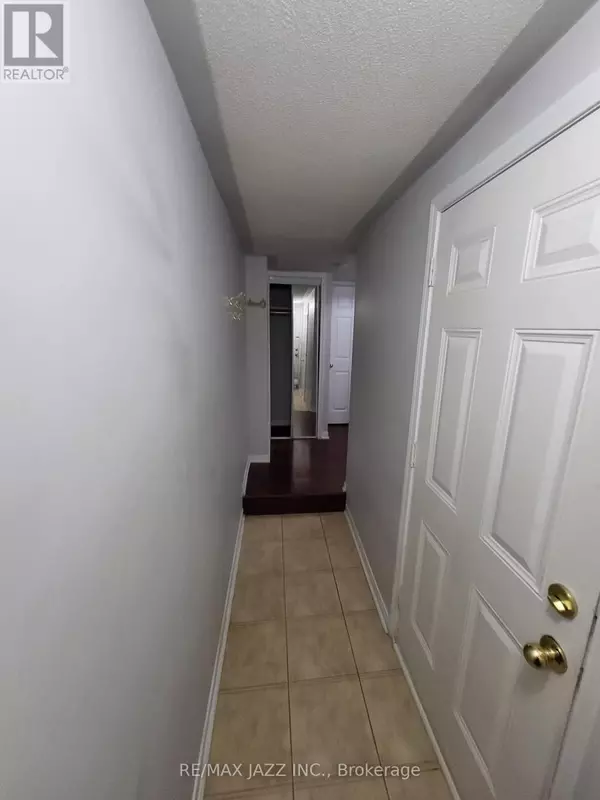275 MONARCH AVENUE Ajax (south West), ON L1S0C2

UPDATED:
Key Details
Property Type Townhouse
Sub Type Townhouse
Listing Status Active
Purchase Type For Rent
Square Footage 1,499 sqft
Subdivision South West
MLS® Listing ID E11884484
Bedrooms 3
Half Baths 1
Originating Board Central Lakes Association of REALTORS®
Property Description
Location
State ON
Rooms
Extra Room 1 Second level 12 m X 10.99 m Primary Bedroom
Extra Room 2 Second level 13.97 m X 9.97 m Bedroom 2
Extra Room 3 Third level 13.97 m X 9.97 m Bedroom 3
Extra Room 4 Main level 13.97 m X 9.97 m Living room
Extra Room 5 Main level 13.97 m X 9.97 m Dining room
Extra Room 6 Main level 13.97 m X 8.99 m Kitchen
Interior
Heating Forced air
Cooling Central air conditioning
Flooring Hardwood, Vinyl
Exterior
Parking Features Yes
View Y/N No
Total Parking Spaces 2
Private Pool No
Building
Story 3
Sewer Sanitary sewer
Others
Ownership Freehold
Acceptable Financing Monthly
Listing Terms Monthly
GET MORE INFORMATION





