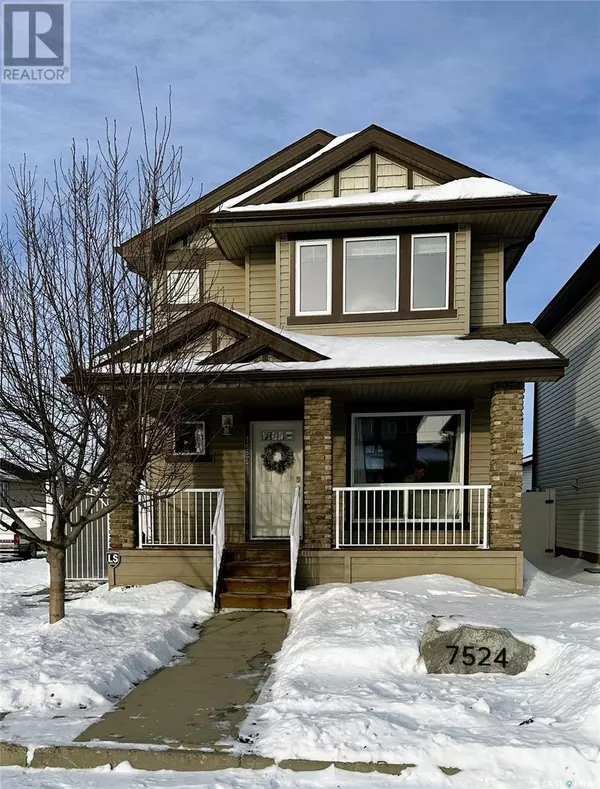7524 Oxbow WAY Regina, SK S4Y0B5

UPDATED:
Key Details
Property Type Single Family Home
Sub Type Freehold
Listing Status Active
Purchase Type For Sale
Square Footage 1,599 sqft
Price per Sqft $280
Subdivision Fairways West
MLS® Listing ID SK990262
Style 2 Level
Bedrooms 3
Originating Board Saskatchewan REALTORS® Association
Year Built 2011
Lot Size 3,332 Sqft
Acres 3332.0
Property Description
Location
State SK
Rooms
Extra Room 1 Second level 12 ft , 2 in X 13 ft Primary Bedroom
Extra Room 2 Second level 5 ft , 3 in X 8 ft , 4 in 4pc Ensuite bath
Extra Room 3 Second level 9 ft , 6 in X 11 ft , 2 in Bedroom
Extra Room 4 Second level 9 ft , 1 in X 9 ft , 5 in Bedroom
Extra Room 5 Second level 5 ft , 9 in X 8 ft 4pc Bathroom
Extra Room 6 Second level 5 ft X 5 ft , 10 in Laundry room
Interior
Heating Forced air
Cooling Central air conditioning, Air exchanger
Exterior
Parking Features Yes
Fence Fence
View Y/N No
Private Pool No
Building
Story 2
Architectural Style 2 Level
Others
Ownership Freehold
GET MORE INFORMATION





