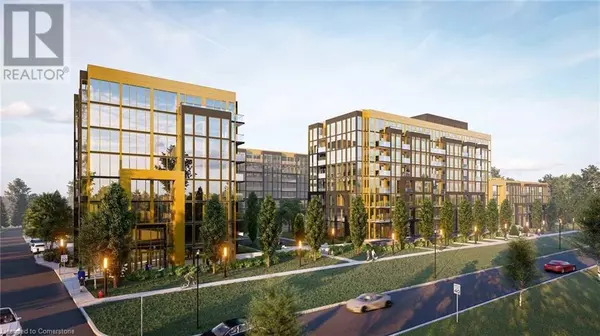2343 KHALSA Gate Unit# 640 Oakville, ON L6M0X7

UPDATED:
Key Details
Property Type Condo
Sub Type Condominium
Listing Status Active
Purchase Type For Rent
Square Footage 466 sqft
Subdivision 1019 - Wm Westmount
MLS® Listing ID 40683586
Bedrooms 1
Originating Board Cornerstone - Hamilton-Burlington
Year Built 2024
Property Description
Location
State ON
Rooms
Extra Room 1 Main level 10'6'' x 11'1'' Kitchen
Extra Room 2 Main level Measurements not available 4pc Bathroom
Extra Room 3 Main level Measurements not available Laundry room
Extra Room 4 Main level 9'0'' x 10'6'' Primary Bedroom
Extra Room 5 Main level 11'0'' x 9'9'' Living room/Dining room
Interior
Heating Forced air
Cooling Central air conditioning
Exterior
Parking Features Yes
Community Features Quiet Area, Community Centre
View Y/N No
Total Parking Spaces 2
Private Pool No
Building
Story 1
Sewer Municipal sewage system
Others
Ownership Condominium
Acceptable Financing Monthly
Listing Terms Monthly
GET MORE INFORMATION





