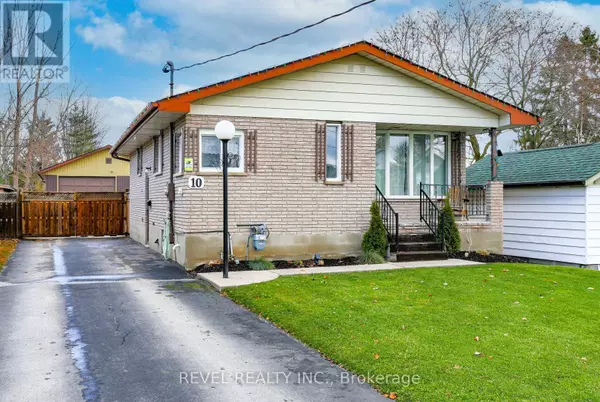10 HAMILTON STREET Kawartha Lakes (lindsay), ON K9V3E2

UPDATED:
Key Details
Property Type Single Family Home
Sub Type Freehold
Listing Status Active
Purchase Type For Sale
Subdivision Lindsay
MLS® Listing ID X11882710
Style Bungalow
Bedrooms 4
Originating Board Central Lakes Association of REALTORS®
Property Description
Location
State ON
Rooms
Extra Room 1 Lower level 2.87 m X 3.08 m Bedroom 4
Extra Room 2 Lower level 7.44 m X 3.98 m Living room
Extra Room 3 Lower level 5.85 m X 3.63 m Utility room
Extra Room 4 Lower level 1.86 m X 2.47 m Bathroom
Extra Room 5 Lower level 2.56 m X 3.63 m Bedroom 3
Extra Room 6 Main level 2.71 m X 2.37 m Kitchen
Interior
Heating Forced air
Cooling Central air conditioning
Fireplaces Number 1
Exterior
Parking Features Yes
View Y/N No
Total Parking Spaces 14
Private Pool No
Building
Story 1
Sewer Sanitary sewer
Architectural Style Bungalow
Others
Ownership Freehold
GET MORE INFORMATION





