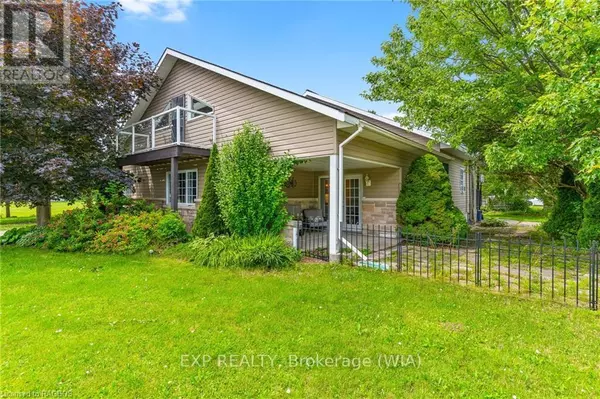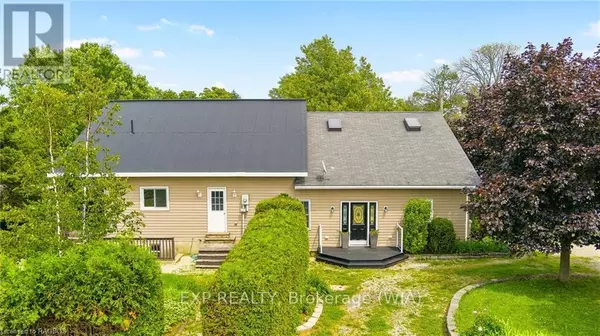170 WILLIAM STREET South Bruce Peninsula, ON N0H2T0

UPDATED:
Key Details
Property Type Single Family Home
Sub Type Freehold
Listing Status Active
Purchase Type For Sale
Square Footage 2,499 sqft
Price per Sqft $240
MLS® Listing ID X10847468
Bedrooms 5
Half Baths 1
Originating Board OnePoint Association of REALTORS®
Property Description
Location
State ON
Rooms
Extra Room 1 Second level 7.09 m X 4.72 m Primary Bedroom
Extra Room 2 Main level 4.7 m X 3.45 m Foyer
Extra Room 3 Main level 1.33 m X 1.49 m Bathroom
Extra Room 4 Main level 3.45 m X 3.02 m Bedroom
Extra Room 5 Main level 5.99 m X 4.29 m Living room
Extra Room 6 Main level 5.99 m X 3.4 m Kitchen
Interior
Heating Forced air
Cooling Window air conditioner
Fireplaces Number 1
Exterior
Parking Features No
View Y/N No
Total Parking Spaces 4
Private Pool No
Building
Story 1
Sewer Sanitary sewer
Others
Ownership Freehold
GET MORE INFORMATION





