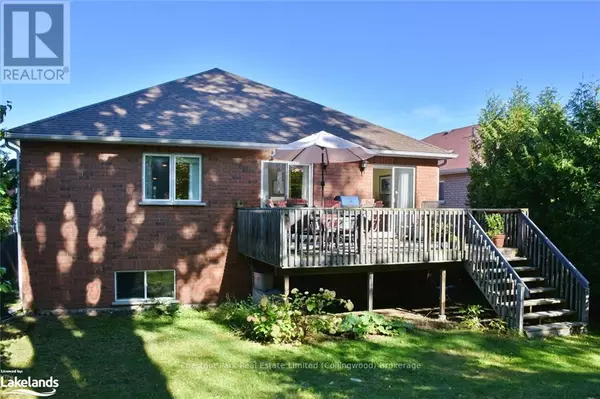See all 32 photos
$869,000
Est. payment /mo
3 BD
1 BA
Active
13 TONA TRAIL Wasaga Beach, ON L9Z0A5
REQUEST A TOUR If you would like to see this home without being there in person, select the "Virtual Tour" option and your agent will contact you to discuss available opportunities.
In-PersonVirtual Tour

UPDATED:
Key Details
Property Type Single Family Home
Sub Type Freehold
Listing Status Active
Purchase Type For Sale
Subdivision Wasaga Beach
MLS® Listing ID S10437111
Style Raised bungalow
Bedrooms 3
Originating Board OnePoint Association of REALTORS®
Property Description
Welcome to 13 TONA TRAIL. PRIVACY? TRANQUILITY? LOCATION? Look no further! This 3 bedroom, 2 bath, RAISED BUNGALOW with a double car garage offers spacious living and beautiful natural light due to Construction changes made when purchased. This is the first time this home is being offered for sale. Some changes include Extra wide hallways, (over 4’ wide). Two 8’ wide sliding doors in the living room allow a spectacular Southern Exposure to shine through, these doors lead to a spacious room size 12 x 20 deck that can be enjoyed most of the year. This premium lot backs directly onto the Carly Patterson Trail in Wasaga’s desirable West End. The unfinished lower level awaits your personal touch, just over 1550 sq. ft, 9’ ceilings, and large above-grade windows. Perfect for additional living space or an in-law suite, you have a clear canvas to create. The gas rough-in for the basement fireplace is located in the southeast corner. Why is this West End so desirable? You are less than 5 minutes to shopping, schools, beaches, golfing, and a short drive to Collingwood and The Blue Mountains. (id:24570)
Location
State ON
Rooms
Extra Room 1 Main level 4.7 m X 3.25 m Dining room
Extra Room 2 Main level 4.88 m X 3.05 m Kitchen
Extra Room 3 Main level 6.05 m X 5.84 m Living room
Extra Room 4 Main level 4.72 m X 3.35 m Primary Bedroom
Extra Room 5 Main level 1.83 m X 1.52 m Other
Extra Room 6 Main level 3.1 m X 3.45 m Bedroom
Interior
Heating Forced air
Exterior
Parking Features Yes
View Y/N No
Total Parking Spaces 4
Private Pool No
Building
Story 1
Sewer Sanitary sewer
Architectural Style Raised bungalow
Others
Ownership Freehold
GET MORE INFORMATION





