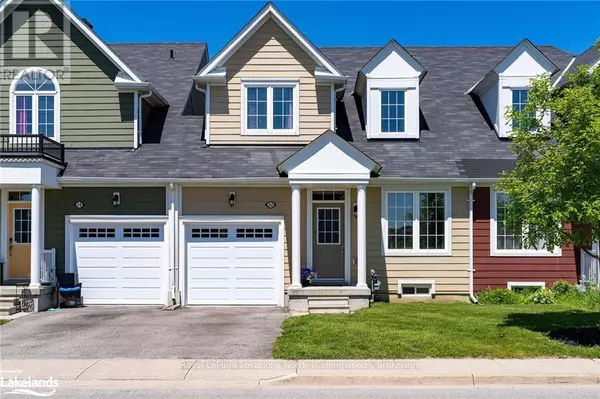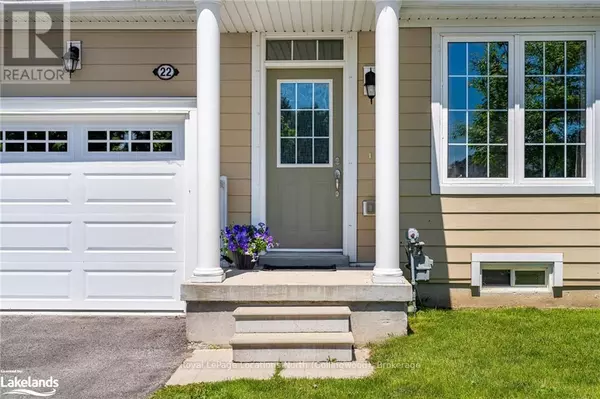22 PROVIDENCE WAY #PW Wasaga Beach, ON L9Z0G3

UPDATED:
Key Details
Property Type Townhouse
Sub Type Townhouse
Listing Status Active
Purchase Type For Sale
Square Footage 1,199 sqft
Price per Sqft $454
Subdivision Wasaga Beach
MLS® Listing ID S10436361
Bedrooms 3
Half Baths 1
Condo Fees $412/mo
Originating Board OnePoint Association of REALTORS®
Property Description
Location
State ON
Rooms
Extra Room 1 Second level 4.57 m X 3.15 m Bedroom
Extra Room 2 Second level 2.36 m X 1.53 m Bathroom
Extra Room 3 Basement 5.77 m X 3.4 m Living room
Extra Room 4 Basement 3.3 m X 3.71 m Bedroom
Extra Room 5 Basement 1.65 m X 2.17 m Bathroom
Extra Room 6 Basement 6.4 m X 4.09 m Games room
Interior
Cooling Central air conditioning
Exterior
Parking Features Yes
Community Features Pet Restrictions
View Y/N No
Total Parking Spaces 2
Private Pool No
Building
Story 2
Others
Ownership Condominium/Strata
GET MORE INFORMATION





