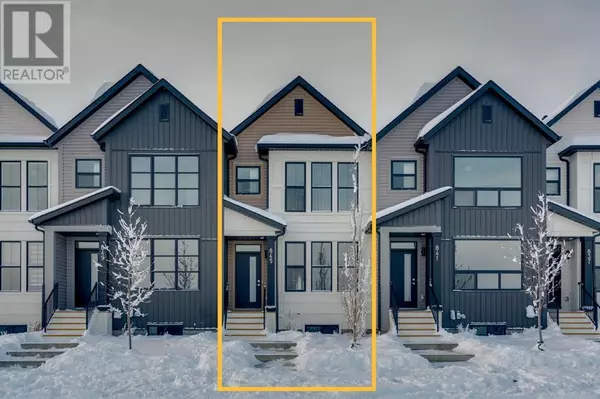845 South Point Gate SW Airdrie, AB T4B0X2
UPDATED:
Key Details
Property Type Townhouse
Sub Type Townhouse
Listing Status Active
Purchase Type For Sale
Square Footage 1,501 sqft
Price per Sqft $339
Subdivision South Point
MLS® Listing ID A2181960
Bedrooms 3
Half Baths 1
Originating Board Calgary Real Estate Board
Lot Size 1,776 Sqft
Acres 1776.0452
Property Description
Location
State AB
Rooms
Extra Room 1 Second level 4.92 Ft x 8.42 Ft 4pc Bathroom
Extra Room 2 Second level 5.25 Ft x 11.33 Ft 4pc Bathroom
Extra Room 3 Second level 8.67 Ft x 12.83 Ft Bedroom
Extra Room 4 Second level 8.25 Ft x 12.92 Ft Bedroom
Extra Room 5 Second level 11.67 Ft x 16.33 Ft Primary Bedroom
Extra Room 6 Second level 5.00 Ft x 7.83 Ft Den
Interior
Heating Forced air
Cooling None
Flooring Carpeted, Ceramic Tile, Vinyl
Exterior
Parking Features No
Fence Fence
View Y/N No
Total Parking Spaces 2
Private Pool No
Building
Story 2
Others
Ownership Freehold
GET MORE INFORMATION




