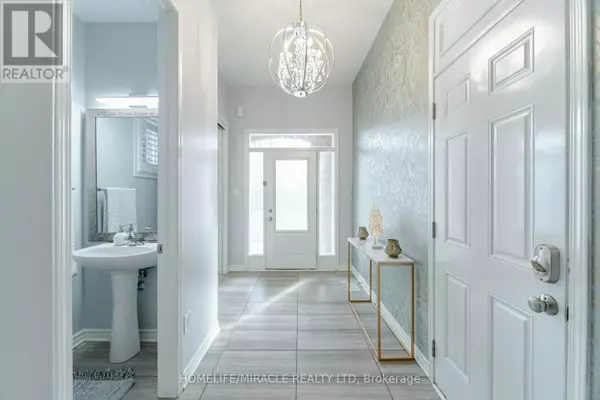389 ETHERIDGE AVENUE Milton (ford), ON L9E0B2

UPDATED:
Key Details
Property Type Single Family Home
Sub Type Freehold
Listing Status Active
Purchase Type For Sale
Square Footage 2,499 sqft
Price per Sqft $579
Subdivision Ford
MLS® Listing ID W11824133
Bedrooms 4
Half Baths 1
Originating Board Toronto Regional Real Estate Board
Property Description
Location
State ON
Rooms
Extra Room 1 Main level 3.97 m X 4.11 m Living room
Extra Room 2 Main level 2.3 m X 1.01 m Bathroom
Extra Room 3 Main level 4.11 m X 3.66 m Dining room
Extra Room 4 Main level 4.32 m X 9.52 m Kitchen
Extra Room 5 Main level 2.19 m X 4.32 m Foyer
Extra Room 6 Main level 6.76 m X 6.61 m Primary Bedroom
Interior
Heating Forced air
Cooling Central air conditioning
Flooring Hardwood, Ceramic
Exterior
Parking Features Yes
View Y/N No
Total Parking Spaces 4
Private Pool No
Building
Story 2
Sewer Sanitary sewer
Others
Ownership Freehold
GET MORE INFORMATION





