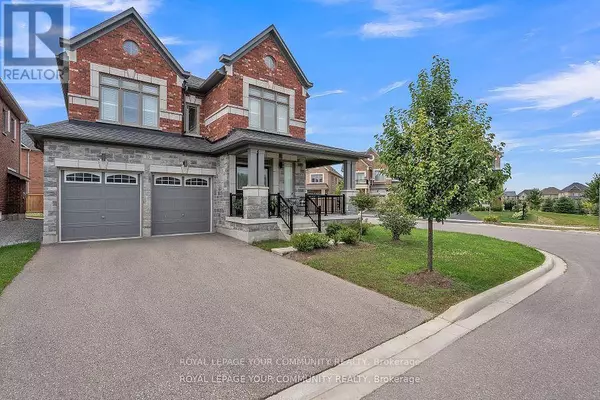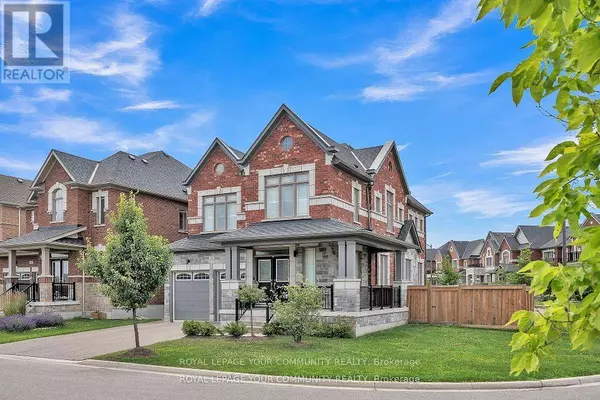33 PRAIRIE GRASS CRESCENT East Gwillimbury (holland Landing), ON L9N1K3

UPDATED:
Key Details
Property Type Single Family Home
Sub Type Freehold
Listing Status Active
Purchase Type For Sale
Subdivision Holland Landing
MLS® Listing ID N11823482
Bedrooms 4
Originating Board Toronto Regional Real Estate Board
Property Description
Location
State ON
Rooms
Extra Room 1 Second level 2.46 m X 1.47 m Bathroom
Extra Room 2 Second level 1.47 m X 2 m Laundry room
Extra Room 3 Second level 5.5 m X 4.01 m Primary Bedroom
Extra Room 4 Second level 3.89 m X 2.74 m Bedroom 2
Extra Room 5 Second level 3.4 m X 3.7 m Bedroom 3
Extra Room 6 Second level 3.32 m X 3.35 m Bedroom 4
Interior
Heating Forced air
Cooling Central air conditioning
Flooring Laminate, Tile, Carpeted
Exterior
Parking Features Yes
Fence Fenced yard
View Y/N No
Total Parking Spaces 6
Private Pool No
Building
Story 2
Sewer Sanitary sewer
Others
Ownership Freehold
GET MORE INFORMATION





