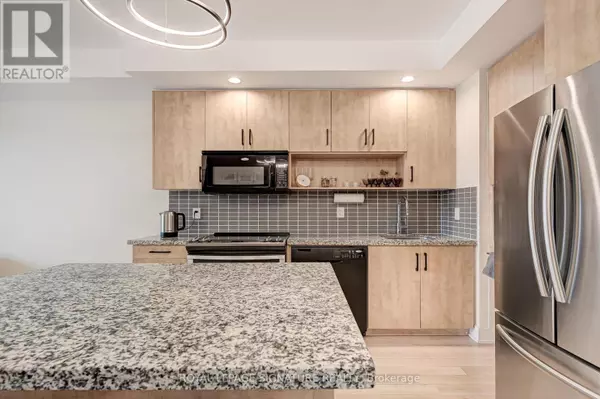120 Homewood AVE #1610 Toronto (north St. James Town), ON M4Y1J4

UPDATED:
Key Details
Property Type Condo
Sub Type Condominium/Strata
Listing Status Active
Purchase Type For Rent
Square Footage 599 sqft
Subdivision North St. James Town
MLS® Listing ID C11822150
Bedrooms 2
Originating Board Toronto Regional Real Estate Board
Property Description
Location
State ON
Rooms
Extra Room 1 Ground level 3.7 m X 3.65 m Kitchen
Extra Room 2 Ground level 3.7 m X 3.65 m Dining room
Extra Room 3 Ground level 3.63 m X 3.04 m Living room
Extra Room 4 Ground level 3.85 m X 3.02 m Primary Bedroom
Extra Room 5 Ground level 1.85 m X 2.46 m Den
Extra Room 6 Ground level 1.49 m X 2.41 m Bathroom
Exterior
Parking Features Yes
Community Features Pet Restrictions, Community Centre
View Y/N Yes
View View, City view
Private Pool No
Others
Ownership Condominium/Strata
Acceptable Financing Monthly
Listing Terms Monthly
GET MORE INFORMATION





